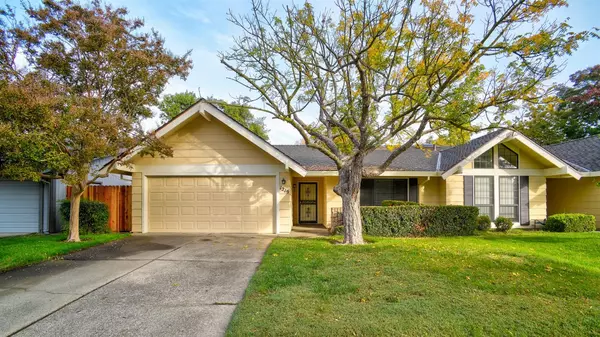For more information regarding the value of a property, please contact us for a free consultation.
1219 Alder Tree WAY Sacramento, CA 95831
Want to know what your home might be worth? Contact us for a FREE valuation!

Our team is ready to help you sell your home for the highest possible price ASAP
Key Details
Property Type Multi-Family
Sub Type Halfplex
Listing Status Sold
Purchase Type For Sale
Square Footage 1,341 sqft
Price per Sqft $305
Subdivision Park Place South
MLS Listing ID 221135372
Sold Date 12/13/21
Bedrooms 2
Full Baths 2
HOA Fees $159/mo
HOA Y/N Yes
Originating Board MLS Metrolist
Year Built 1985
Lot Size 3,920 Sqft
Acres 0.09
Lot Dimensions 46x91x44x90
Property Description
This desirable single story 2 bedroom 2 bath half plex home in Park Place South awaits its new owner. Great room with wood burning fireplace for cozy evenings. Lots of space for more than one chef in the galley kitchen. Skylites in both baths will add sunshine to your day. Inside laundry room with storage galore. Easy care backyard with two Japanese maples and a patio. Generous 2 car garage with built in storage. The HOA takes care of the front yard maintenance, exterior paint, a new 50 year Presidential composition roof installed last May and lots of fun at the tennis/pickle ball courts!
Location
State CA
County Sacramento
Area 10831
Direction I-5 to Pocket Rd. exit. Go right to light. Turn right on Greenhaven Dr. to first stop sign which is Alder Tree. Turn right.
Rooms
Master Bathroom Closet, Shower Stall(s), Skylight/Solar Tube, Low-Flow Shower(s), Tile, Marble
Living Room Cathedral/Vaulted, Great Room
Dining Room Dining/Living Combo
Kitchen Tile Counter
Interior
Interior Features Cathedral Ceiling, Skylight(s)
Heating Central, Electric, Heat Pump
Cooling Central, Heat Pump
Flooring Carpet, Linoleum, Tile
Fireplaces Number 1
Fireplaces Type Living Room, Stone, Wood Burning
Window Features Dual Pane Full,Window Coverings
Appliance Dishwasher, Disposal, Microwave, Electric Water Heater, Free Standing Electric Range
Laundry Inside Room
Exterior
Parking Features Attached, Restrictions, Garage Door Opener, Garage Facing Front
Garage Spaces 2.0
Fence Back Yard, Wood
Utilities Available Electric, Public, Cable Available, Internet Available
Amenities Available Tennis Courts, Park
Roof Type Composition
Topography Trees Few
Street Surface Asphalt,Paved
Porch Uncovered Patio
Private Pool No
Building
Lot Description Auto Sprinkler Front, Curb(s)/Gutter(s), Street Lights, Landscape Back, Landscape Front, Low Maintenance
Story 1
Foundation Concrete, Slab
Builder Name Basford
Sewer In & Connected, Public Sewer
Water Meter on Site, Meter Required, Public
Architectural Style Ranch
Level or Stories One
Schools
Elementary Schools Sacramento Unified
Middle Schools Sacramento Unified
High Schools Sacramento Unified
School District Sacramento
Others
HOA Fee Include MaintenanceGrounds
Senior Community No
Restrictions Rental(s),Signs,Exterior Alterations,Tree Ordinance,Parking
Tax ID 031-1000-002-0000
Special Listing Condition Successor Trustee Sale
Pets Allowed Cats OK, Service Animals OK, Dogs OK, Yes
Read Less

Bought with KW CA Premier - Sacramento
GET MORE INFORMATION




