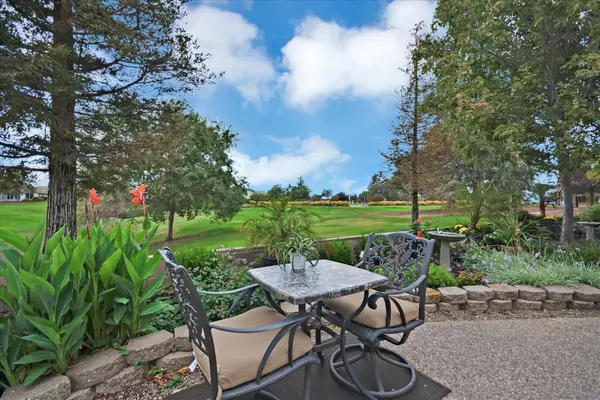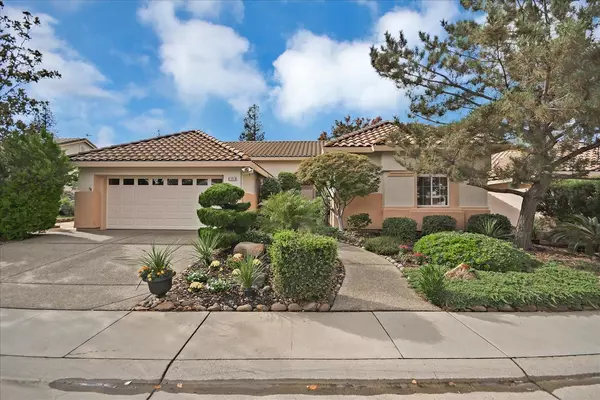For more information regarding the value of a property, please contact us for a free consultation.
6393 Buckskin LN Roseville, CA 95747
Want to know what your home might be worth? Contact us for a FREE valuation!

Our team is ready to help you sell your home for the highest possible price ASAP
Key Details
Property Type Single Family Home
Sub Type Single Family Residence
Listing Status Sold
Purchase Type For Sale
Square Footage 1,996 sqft
Price per Sqft $410
Subdivision Sun City
MLS Listing ID 221136353
Sold Date 12/15/21
Bedrooms 3
Full Baths 2
HOA Fees $180/mo
HOA Y/N Yes
Originating Board MLS Metrolist
Year Built 1999
Lot Size 8,830 Sqft
Acres 0.2027
Property Description
Rare opportunity in Sun City Roseville! Desirable golf course location with premium extra large lot with panoramic views. Beautifully remodeled home loaded with upgrades *Custom built-ins *Crown moulding *Contemporary fixtures *New interior carpet and paint *Additional 300sf of enclosed screen room provides even more space to enjoy the views *Light filled kitchen offers Corian counters, stainless steel appliances & large pantry *Master suite has new tile floor, dual sinks and large walk in closet *Expanded Plumas model with bay windows *Finished 2 1/2 car garage with epoxy floor, workshop and storage cabinets *Lush landscaping with large aggregate patio *Enjoy each day soaking in the incredible views this special home offers *No Mello-roos *The community provides pools, tennis, social clubs, fitness center, restaurant and a wide range of amenities. *Resort-like living can be yours!
Location
State CA
County Placer
Area 12747
Direction Del Webb south. Left on Buggy Whip. Rt on Stagecoach. Rt on Buckskin to address on rt.
Rooms
Master Bedroom Walk-In Closet, Outside Access
Living Room Great Room, View
Dining Room Breakfast Nook, Dining/Living Combo
Kitchen Breakfast Area, Synthetic Counter
Interior
Heating Central
Cooling Central
Flooring Carpet, Tile
Fireplaces Number 1
Fireplaces Type Living Room, Gas Log
Window Features Dual Pane Full
Appliance Free Standing Gas Range, Free Standing Refrigerator, Dishwasher, Disposal, Plumbed For Ice Maker, Warming Drawer
Laundry Cabinets, Dryer Included, Sink, Electric, Gas Hook-Up, Washer Included, Inside Room
Exterior
Parking Features Tandem Garage, Garage Door Opener, Garage Facing Front, Golf Cart
Garage Spaces 2.0
Pool Common Facility
Utilities Available Public
Amenities Available Pool, Clubhouse, Recreation Facilities, Spa/Hot Tub, Golf Course, Tennis Courts, Gym
View Garden/Greenbelt, Golf Course
Roof Type Tile
Topography Level
Porch Enclosed Patio
Private Pool Yes
Building
Lot Description Adjacent to Golf Course, Auto Sprinkler F&R, Low Maintenance
Story 1
Foundation Slab
Builder Name Del Webb
Sewer Public Sewer
Water Public
Schools
Elementary Schools Roseville City
Middle Schools Roseville City
High Schools Roseville Joint
School District Placer
Others
HOA Fee Include Pool
Senior Community Yes
Restrictions Age Restrictions,Exterior Alterations
Tax ID 479-340-017-000
Special Listing Condition None
Read Less

Bought with Keller Williams Realty
GET MORE INFORMATION




