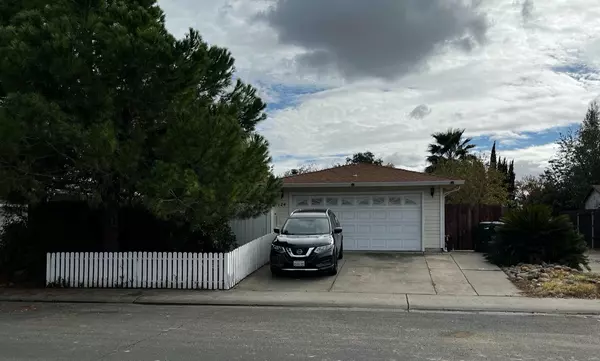For more information regarding the value of a property, please contact us for a free consultation.
124 M ST Rio Linda, CA 95673
Want to know what your home might be worth? Contact us for a FREE valuation!

Our team is ready to help you sell your home for the highest possible price ASAP
Key Details
Property Type Single Family Home
Sub Type Single Family Residence
Listing Status Sold
Purchase Type For Sale
Square Footage 1,880 sqft
Price per Sqft $212
MLS Listing ID 221136811
Sold Date 12/17/21
Bedrooms 3
Full Baths 3
HOA Y/N No
Originating Board MLS Metrolist
Year Built 1990
Lot Size 9,583 Sqft
Acres 0.22
Property Description
Hard to find property that can accommodate multi-generational living. Total approx. sq. ft.is 1880 and sits on a .22 acre lot. The primary living space features a spacious master bedroom & full bath, a large 2nd bedroom and a den/3rd smaller bedroom, & another full bath. A beautiful living room with a wood burning fireplace that opens right up to the kitchen and dining room. Great for entertaining! This area is approx. 1430 sq. ft.per seller. The back living area is accessible from the front house but also has a separate entrance and features 1 bedroom, 1 bath, living room and partial kitchen with about 450 square feet. The property also has an independant Shared laundry room & Solar. Whether you want to enjoy it as a great sized single family home, use it to accomodate a second household, or a great guest suite, this house gives you options!
Location
State CA
County Sacramento
Area 10673
Direction Elkhorn Blvd to north on Rio Linda Blvd. then turn west on M Street to #
Rooms
Master Bathroom Shower Stall(s)
Living Room Great Room
Dining Room Dining/Living Combo
Kitchen Breakfast Area, Pantry Cabinet, Tile Counter
Interior
Heating Central
Cooling Ceiling Fan(s), Central, Wall Unit(s)
Flooring Laminate, Tile, Vinyl, Wood
Fireplaces Number 1
Fireplaces Type Wood Burning
Window Features Dual Pane Full
Appliance Free Standing Gas Range, Dishwasher, Disposal, Plumbed For Ice Maker, Tankless Water Heater
Laundry Cabinets
Exterior
Parking Features Converted Garage, Side-by-Side
Fence Back Yard, Fenced, Front Yard
Utilities Available Solar, Internet Available, Natural Gas Available
Roof Type Composition
Street Surface Paved
Porch Covered Patio
Private Pool No
Building
Lot Description Auto Sprinkler Front
Story 1
Foundation Slab
Sewer In & Connected
Water Meter on Site, Public
Level or Stories One
Schools
Elementary Schools Twin Rivers Unified
Middle Schools Twin Rivers Unified
High Schools Twin Rivers Unified
School District Sacramento
Others
Senior Community No
Tax ID 206-0370-063-0000
Special Listing Condition None
Read Less

Bought with Marshall & Assoc., R.E.
GET MORE INFORMATION




