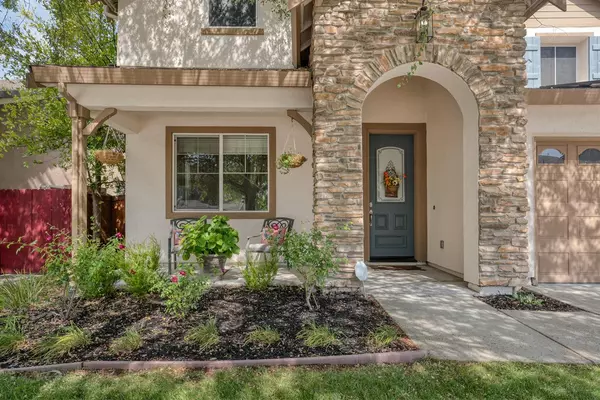For more information regarding the value of a property, please contact us for a free consultation.
2124 Letterkenny LN Lincoln, CA 95648
Want to know what your home might be worth? Contact us for a FREE valuation!

Our team is ready to help you sell your home for the highest possible price ASAP
Key Details
Property Type Single Family Home
Sub Type Single Family Residence
Listing Status Sold
Purchase Type For Sale
Square Footage 2,779 sqft
Price per Sqft $250
Subdivision Twelve Bridges Village 08 & 06
MLS Listing ID 221121635
Sold Date 02/06/23
Bedrooms 5
Full Baths 3
HOA Y/N No
Originating Board MLS Metrolist
Year Built 2005
Lot Size 8,133 Sqft
Acres 0.1867
Property Description
Twelve Bridges is a Planned Community with 60/40 open space offers scenic walking trails, top rated schools & excellent restaurants. This pristine Pulte 5 bedroom 3 bath home features high ceilings abundance of natural light. The well-appointed kitchen has a large island, granite counters, pantry closet & stainless steel appliances. The downstairs bedroom is easily used as a home office, or guest rm. Upstairs, the oversized master suite overlooks the breathtaking treed open areas w/in walking distance of the home. Master bathroom has a dual vanity, soaking tub, shower & walk in closet. The solar system installed allows you to enjoy this large home w/out high utility costs. The large treed backyard & patios is perfect for hosting family BBQ! With great shopping, entertainment & restaurants nearby; wonderful Twelve Bridges schools Kindergarten through High School or the new John Adams Academy, you'll have everything you need! This 2.779 sqft home can be yours today.
Location
State CA
County Placer
Area 12207
Direction CA-65 to Twelve Bridges. East on Twelve Bridges (approx 2 miles) to right on Dunleway. Right on Letterkenny to home on the right.
Rooms
Master Bathroom Shower Stall(s), Double Sinks, Tub, Walk-In Closet, Window
Living Room Other
Dining Room Formal Area
Kitchen Breakfast Area, Pantry Closet, Granite Counter, Island, Kitchen/Family Combo
Interior
Heating Central, Ductless, Solar w/Backup, Gas, Natural Gas
Cooling Ceiling Fan(s), Central, Ductless
Flooring Carpet, Tile
Fireplaces Number 1
Fireplaces Type Family Room, Gas Log, Gas Piped
Window Features Solar Screens,Dual Pane Full
Appliance Gas Cook Top, Built-In Gas Oven, Hood Over Range, Ice Maker, Dishwasher, Disposal, Microwave, Plumbed For Ice Maker
Laundry Cabinets, Gas Hook-Up, Upper Floor, Inside Room
Exterior
Parking Features Garage Facing Front
Garage Spaces 2.0
Fence Back Yard, Fenced, Wood
Utilities Available Public, Solar, Natural Gas Connected
Roof Type Tile
Topography Level
Street Surface Asphalt,Paved
Porch Front Porch, Uncovered Patio
Private Pool No
Building
Lot Description Auto Sprinkler F&R, Curb(s)/Gutter(s), Shape Regular, Street Lights, Landscape Back, Landscape Front
Story 2
Foundation Concrete, Slab
Builder Name Pulte
Sewer In & Connected
Water Meter on Site, Public
Architectural Style Mediterranean
Level or Stories Two
Schools
Elementary Schools Western Placer
Middle Schools Western Placer
High Schools Western Placer
School District Placer
Others
Senior Community Yes
Tax ID 335-050-015-000
Special Listing Condition None
Read Less

Bought with KW CA Premier
GET MORE INFORMATION




