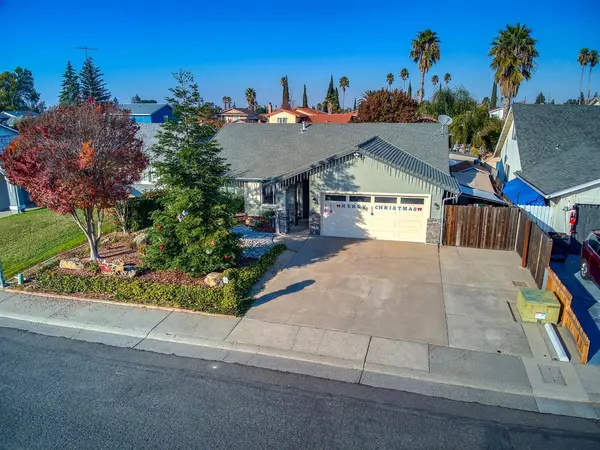For more information regarding the value of a property, please contact us for a free consultation.
7508 Cottontree WAY Sacramento, CA 95828
Want to know what your home might be worth? Contact us for a FREE valuation!

Our team is ready to help you sell your home for the highest possible price ASAP
Key Details
Property Type Single Family Home
Sub Type Single Family Residence
Listing Status Sold
Purchase Type For Sale
Square Footage 1,509 sqft
Price per Sqft $311
Subdivision Cottonwood 01
MLS Listing ID 221149929
Sold Date 01/20/23
Bedrooms 4
Full Baths 2
HOA Y/N No
Originating Board MLS Metrolist
Year Built 1978
Lot Size 6,181 Sqft
Acres 0.1419
Property Description
This home is TURN-KEY and ready for the New Year! 4 bedrooms and 2 bathrooms laid out perfectly on a Single-Story showcasing just over 1500 sq ft in a quiet neighborhood. These are the ORIGINAL OWNERs who have maintained, remodeled, and upgraded the home while keeping the original charms. There is a spacious backyard waiting for you, friends, and family to enjoy; mature fruit trees, landscaping ready, and plenty of entertaining space. Other amenities include larger garage with dropdown ladder leading to additional storage space and updated/remodeled HVAC, paint, and Roof. Centrally located near public transit, parks, shopping and easy access to highways.
Location
State CA
County Sacramento
Area 10828
Direction Start on Howe Ave towards CA-16 East, Jackson Power Inn Road. Continue onto Power Inn. Turn onto Macfadden Drive. Turn onto Renton Way. Turn onto Cottontree Way.
Rooms
Master Bedroom Walk-In Closet
Living Room Cathedral/Vaulted, Skylight(s), Great Room
Dining Room Formal Area
Kitchen Pantry Cabinet, Tile Counter
Interior
Interior Features Cathedral Ceiling, Skylight(s)
Heating Central, Fireplace(s)
Cooling Ceiling Fan(s), Central, Whole House Fan
Flooring Carpet, Laminate
Fireplaces Number 1
Fireplaces Type Living Room
Equipment Audio/Video Prewired
Window Features Dual Pane Full,Window Screens
Appliance Free Standing Refrigerator, Dishwasher, Disposal, Free Standing Electric Range
Laundry Laundry Closet, Inside Area
Exterior
Exterior Feature Dog Run
Parking Features Attached, Garage Facing Front
Garage Spaces 2.0
Carport Spaces 2
Fence Back Yard
Utilities Available Public
Roof Type Composition
Topography Level
Street Surface Paved
Porch Covered Patio
Private Pool No
Building
Lot Description Auto Sprinkler Front, Manual Sprinkler Rear, Curb(s)/Gutter(s), Garden, Street Lights, Landscape Back, Landscape Front
Story 1
Foundation Slab
Sewer Public Sewer
Water Public
Architectural Style Traditional
Level or Stories One
Schools
Elementary Schools Elk Grove Unified
Middle Schools Elk Grove Unified
High Schools Elk Grove Unified
School District Sacramento
Others
Senior Community No
Tax ID 051-0430-013-0000
Special Listing Condition None
Read Less

Bought with Portfolio Real Estate
GET MORE INFORMATION




