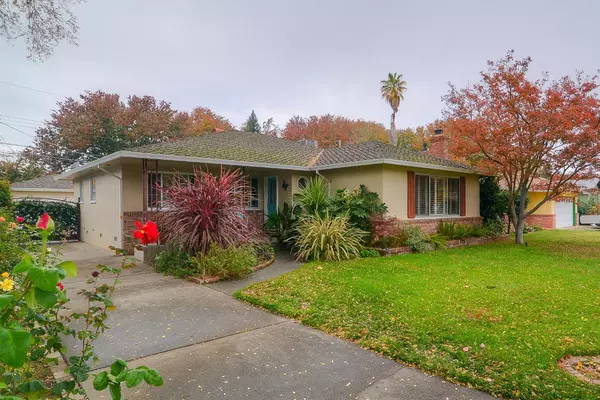For more information regarding the value of a property, please contact us for a free consultation.
5436 Monalee AVE Sacramento, CA 95819
Want to know what your home might be worth? Contact us for a FREE valuation!

Our team is ready to help you sell your home for the highest possible price ASAP
Key Details
Property Type Single Family Home
Sub Type Single Family Residence
Listing Status Sold
Purchase Type For Sale
Square Footage 1,625 sqft
Price per Sqft $430
Subdivision River Park
MLS Listing ID 221140952
Sold Date 01/03/22
Bedrooms 3
Full Baths 2
HOA Y/N No
Originating Board MLS Metrolist
Year Built 1953
Lot Size 6,299 Sqft
Acres 0.1446
Property Description
THIS may be the one you've been waiting for! Located on a peaceful street in River Park, this charming home has so much to offer. Spacious living room with a huge picture window. Updated gas fireplace with tile and marble finishes. Unique modern lighting thruout. The floors are a high-end luxury vinyl plank. Kitchen appliances are newer stainless steel. You'll enjoy both a large dining room, as well as a small breakfast nook off the kitchen. The master bedroom is a very nice size, with dual closets. Both additional bedrooms are filled with natural light, which adds to the cheerfulness of this home. Indoor laundry with lots of storage and a half-bath which is perfect for guests when entertaining in this AMAZING backyard! Covered patio with shade screens. Fun lighting. A personal spa... and your own private bar area! Driveway is gated for privacy. A large garage with workshop bench & storage, an attached storage shed & a detached shed. THIS IS A MUST SEE HOME!
Location
State CA
County Sacramento
Area 10819
Direction Take H Street to Carlson. North on Carlson to Monalee. Turn right. Follow to 5436, on the right.
Rooms
Master Bathroom Shower Stall(s), Tile
Living Room Other
Dining Room Formal Room
Kitchen Breakfast Area, Tile Counter
Interior
Heating Central, Gas
Cooling Central
Flooring Laminate, Tile, Wood
Fireplaces Number 1
Fireplaces Type Living Room, Gas Piped
Appliance Built-In Electric Range, Hood Over Range, Dishwasher, Disposal, Microwave, Self/Cont Clean Oven
Laundry Cabinets, Dryer Included, Washer Included, Inside Room
Exterior
Exterior Feature Covered Courtyard
Parking Features Detached, Garage Door Opener
Garage Spaces 1.0
Fence Back Yard, Fenced, Wood
Utilities Available Public, Natural Gas Available
Roof Type Composition
Topography Trees Few
Street Surface Paved
Porch Front Porch, Covered Patio
Private Pool No
Building
Lot Description Auto Sprinkler F&R, Curb(s)/Gutter(s), Shape Regular, Landscape Back, Landscape Front
Story 1
Foundation Raised
Sewer In & Connected
Water Meter on Site, Public
Architectural Style Mid-Century, Modern/High Tech
Schools
Elementary Schools Sacramento Unified
Middle Schools Sacramento Unified
High Schools Sacramento Unified
School District Sacramento
Others
Senior Community No
Tax ID 005-0153-005-0000
Special Listing Condition None
Read Less

Bought with Holt & Company, Inc.
GET MORE INFORMATION




