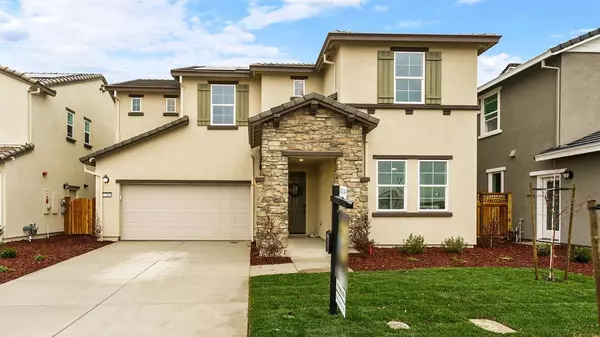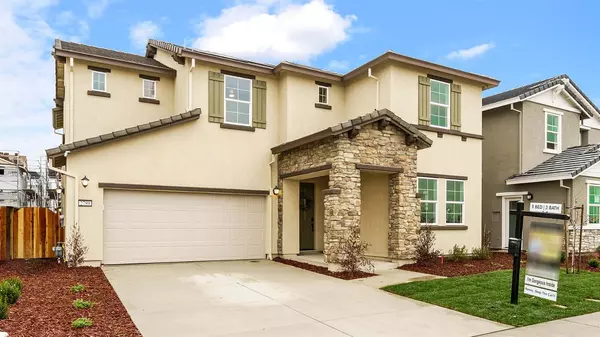For more information regarding the value of a property, please contact us for a free consultation.
2789 Penrose Lane LN Lathrop, CA 95330
Want to know what your home might be worth? Contact us for a FREE valuation!

Our team is ready to help you sell your home for the highest possible price ASAP
Key Details
Property Type Single Family Home
Sub Type Single Family Residence
Listing Status Sold
Purchase Type For Sale
Square Footage 2,817 sqft
Price per Sqft $298
MLS Listing ID 221140135
Sold Date 01/03/22
Bedrooms 5
Full Baths 3
HOA Y/N No
Originating Board MLS Metrolist
Year Built 2021
Lot Size 5,050 Sqft
Acres 0.1159
Property Description
This luxurious brand new construction Pulte Sunset home is set in the heart of River Islands and promises a life of leisure. As the Quincy Model, you will enjoy a spacious five-bed, three-bath layout along with $50k in upgrades that ensure this is a truly remarkable residence. Gorgeous colored laminate wood flooring flows throughout including in the open-concept and light-filled living areas. For the eager cook, the gourmet kitchen is bursting with upgrades from the granite countertops to the premium appliances and dimmable lighting that helps you set the mood no matter the occasion. One bed and one full bath are nestled on the main floor while upstairs, you will discover three good-size bedrooms and two additional bathrooms including the luxe master with a sitting area. An open and spacious loft area extends the living space even further plus there's an upper-level laundry room for convenience. All this is set on a good-size southeast-facing lot with a California room.
Location
State CA
County San Joaquin
Area 20507
Direction Rivers Islands Pkwy onto Norbeck onto Garden farm Ave onto Penrose Lane down to the second block on the left hand side.
Rooms
Master Bathroom Walk-In Closet
Master Bedroom Sitting Area
Living Room Open Beam Ceiling
Dining Room Breakfast Nook, Dining/Family Combo, Space in Kitchen
Kitchen Breakfast Area, Pantry Closet, Granite Counter, Island w/Sink
Interior
Heating Central, Electric
Cooling Ceiling Fan(s), Central
Flooring Carpet, Laminate, Tile
Laundry Cabinets, Dryer Included, Electric, Gas Hook-Up, Upper Floor, Washer Included, Inside Area
Exterior
Exterior Feature Covered Courtyard
Parking Features Attached, Garage Facing Front
Garage Spaces 2.0
Fence Wood
Utilities Available Solar
Roof Type Tile
Topography Level
Porch Front Porch, Covered Patio
Private Pool No
Building
Lot Description Auto Sprinkler Front, Landscape Front
Story 2
Foundation Concrete, Slab
Sewer Sewer in Street, Public Sewer
Water Meter on Site
Architectural Style Contemporary
Schools
Elementary Schools Banta
Middle Schools Banta
High Schools Tracy Unified
School District San Joaquin
Others
Senior Community No
Tax ID 213-470-02
Special Listing Condition Other
Read Less

Bought with Realty ONE Group Zoom



