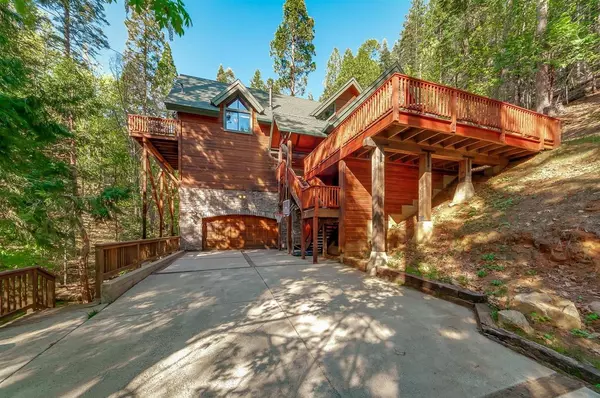For more information regarding the value of a property, please contact us for a free consultation.
1120 Meadow/ Spring Valley DR Arnold, CA 95223
Want to know what your home might be worth? Contact us for a FREE valuation!

Our team is ready to help you sell your home for the highest possible price ASAP
Key Details
Property Type Single Family Home
Sub Type Single Family Residence
Listing Status Sold
Purchase Type For Sale
Square Footage 2,400 sqft
Price per Sqft $375
Subdivision Blue Lake Springs W/ Hoa
MLS Listing ID 221045504
Sold Date 01/26/23
Bedrooms 3
Full Baths 3
HOA Fees $64/ann
HOA Y/N Yes
Originating Board MLS Metrolist
Year Built 2007
Lot Size 3.000 Acres
Acres 3.0
Property Description
Strikingly handsome mountain chalet tucked away amongst the cottonwood, maple, dogwood & pine with the tranquil sounds and views of the creek from multiple decks. Just under 3 acres comprised of 2 separate lots feels worlds away & yet it is just a tee shot to Sequoia Wood Country Club. Custom built by one of Arnold's premier contractors the exterior starts with boldly crafted garage doors, beautifully oiled wood siding & rock accents leading up to huge redwood deck. Upon entering, the great room center piece is the massive floor to ceiling rock hearth surrounded by wood floors and towering vaulted ceilings all joined by dining and extra sitting area. Flowing from the great room is a master chef kitchen w/ granite galore as well as concrete counters and tile floor. Off the kitchen: handy laundry w/ wash station leading to garage and expansion possibilities. Enormous master suite w/ fireplace & views of the creek from its own deck. A loft for the kids makes for great extra entertaining
Location
State CA
County Calaveras
Area 22022
Direction Highway 4 to Moran Road, left on Blue Lake Springs drive continue up Meadow past the golf course and home with on the corner of Meadow and Spring Valley
Rooms
Family Room View, Open Beam Ceiling
Master Bathroom Double Sinks, Soaking Tub, Granite, Walk-In Closet, Radiant Heat
Master Bedroom Balcony, Sitting Room, Walk-In Closet, Sitting Area
Living Room Deck Attached, View, Open Beam Ceiling
Dining Room Dining Bar, Formal Area
Kitchen Concrete Counter, Granite Counter, Island
Interior
Interior Features Open Beam Ceiling
Heating Propane, Central, Radiant Floor, Fireplace(s)
Cooling Ceiling Fan(s)
Flooring Stone, Wood
Fireplaces Number 2
Fireplaces Type Living Room, Master Bedroom, Gas Log
Equipment Central Vacuum
Window Features Dual Pane Full
Appliance Free Standing Gas Oven, Free Standing Gas Range, Gas Cook Top, Built-In Refrigerator, Hood Over Range, Dishwasher, Disposal, Tankless Water Heater, Warming Drawer
Laundry Dryer Included, Sink, Ground Floor, Washer Included, Inside Room
Exterior
Exterior Feature Balcony
Parking Features Attached, Garage Door Opener, Garage Facing Front
Garage Spaces 2.0
Fence None
Utilities Available Cable Available, Propane Tank Leased, Internet Available
Amenities Available Pool, Clubhouse, Recreation Facilities, Game Court Exterior, Tennis Courts, Other
View Forest, Water, Woods, Mountains
Roof Type Composition
Topography Forest,Level,Lot Grade Varies
Street Surface Paved
Porch Front Porch, Uncovered Deck, Wrap Around Porch
Private Pool No
Building
Lot Description Close to Clubhouse, Corner, Private, Secluded, See Remarks
Story 1
Foundation ConcretePerimeter
Sewer Septic System
Water Water District, Public
Architectural Style Chalet
Level or Stories MultiSplit
Schools
Elementary Schools Vallecito Union
Middle Schools Vallecito Union
High Schools Brett Harte Union
School District Calaveras
Others
HOA Fee Include Security, Pool
Senior Community No
Tax ID 026-052-014
Special Listing Condition None
Pets Allowed Yes
Read Less

Bought with Gateway Sotheby's International Realty
GET MORE INFORMATION




