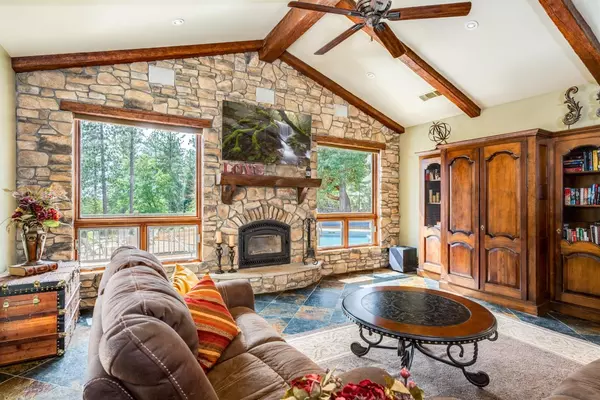For more information regarding the value of a property, please contact us for a free consultation.
3465 Big Oak DR Foresthill, CA 95631
Want to know what your home might be worth? Contact us for a FREE valuation!

Our team is ready to help you sell your home for the highest possible price ASAP
Key Details
Property Type Single Family Home
Sub Type Single Family Residence
Listing Status Sold
Purchase Type For Sale
Square Footage 4,271 sqft
Price per Sqft $216
MLS Listing ID 221115562
Sold Date 01/26/23
Bedrooms 4
Full Baths 3
HOA Y/N No
Originating Board MLS Metrolist
Year Built 2011
Lot Size 1.100 Acres
Acres 1.1
Property Description
The Sierra Foothills at it's finest is shown in this spectacular custom home. The finest finishes, appointments & craftsmanship are showcased in this Foothills Estate. Stunning kitchen w/gorgeous granite atop Showcase Cherry cabinetry, plumbed coffee nook, breakfast bar. Opening into huge gathering rm. w/stately floor to ceiling rock frplc. Walk out to paradise featuring nicely equipped outdoor kitchen, gorgeous sparkling pool, private spa, gardens, waterfall &towering trees. The home features private master suite w/fireplace, ensuite complete w/TV, frplc, heated towel rack, huge spa like shower & jetted tub. Additional guest suites, bathrms, formal dining, Brazilian cherry wood office, & formal living round out main floor. 2nd floor offers, full ba,spacious rm. that could be guest quarters, plumbed for kitchen, game rm. or? Media room prewired for projector & screen, lead-lined wall & insulation for the best sound possible. Nothing has been left out of this truly magical home
Location
State CA
County Placer
Area 12304
Direction Foresthill Rd, Right onto McKeon Ponderosa, Right onto Big Oak, PIQ is on the Left
Rooms
Family Room Cathedral/Vaulted, Deck Attached, Open Beam Ceiling
Master Bathroom Bidet, Shower Stall(s), Double Sinks, Granite, Steam, Jetted Tub, Multiple Shower Heads, Radiant Heat
Master Bedroom Surround Sound, Ground Floor, Walk-In Closet, Outside Access, Wet Bar
Living Room Cathedral/Vaulted, Deck Attached
Dining Room Dining Bar, Formal Area
Kitchen Pantry Closet, Granite Counter, Island w/Sink, Kitchen/Family Combo
Interior
Interior Features Cathedral Ceiling, Skylight(s), Formal Entry
Heating Propane, Central, Radiant Floor, Wood Stove, MultiUnits, MultiZone
Cooling Ceiling Fan(s), Smart Vent, Central, MultiUnits, MultiZone
Flooring Carpet, Slate, Wood
Fireplaces Number 4
Fireplaces Type Living Room, Master Bedroom, Family Room, Wood Burning, Gas Piped
Equipment Audio/Video Prewired
Window Features Caulked/Sealed,Dual Pane Full,Low E Glass Full,Window Screens
Appliance Gas Cook Top, Hood Over Range, Dishwasher, Disposal, Microwave, Double Oven, Plumbed For Ice Maker, Tankless Water Heater, Warming Drawer, Wine Refrigerator
Laundry Cabinets, Sink, Gas Hook-Up, Ground Floor, Inside Room
Exterior
Parking Features 24'+ Deep Garage, Attached, RV Possible, Garage Door Opener, Interior Access, See Remarks
Garage Spaces 2.0
Fence Back Yard, Wire
Pool Built-In, Pool Cover, Salt Water, Solar Cover, Gunite Construction
Utilities Available Propane Tank Owned, Solar, Dish Antenna, Underground Utilities, Generator, Internet Available
Roof Type Tile
Topography Level
Street Surface Paved
Porch Covered Deck, Uncovered Deck
Private Pool Yes
Building
Lot Description Auto Sprinkler F&R, Cul-De-Sac, Landscape Front
Story 3
Foundation Combination, Raised, Slab
Sewer Septic System
Water Public
Architectural Style Modern/High Tech, Contemporary, Craftsman
Schools
Elementary Schools Foresthill Union
Middle Schools Foresthill Union
High Schools Placer Union High
School District Placer
Others
Senior Community No
Tax ID 073-410-016-000
Special Listing Condition None
Read Less

Bought with Lyon RE Auburn
GET MORE INFORMATION




