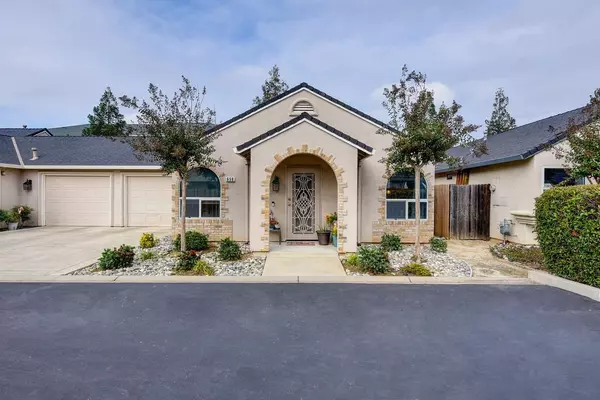For more information regarding the value of a property, please contact us for a free consultation.
658 Village DR Galt, CA 95632
Want to know what your home might be worth? Contact us for a FREE valuation!

Our team is ready to help you sell your home for the highest possible price ASAP
Key Details
Property Type Multi-Family
Sub Type Halfplex
Listing Status Sold
Purchase Type For Sale
Square Footage 944 sqft
Price per Sqft $391
Subdivision Emerald Village
MLS Listing ID 221144987
Sold Date 10/05/22
Bedrooms 2
Full Baths 1
HOA Fees $196/mo
HOA Y/N Yes
Originating Board MLS Metrolist
Year Built 2003
Lot Size 2,849 Sqft
Acres 0.0654
Property Description
Immaculate and Move-In-Ready in the very desirable Emerald Village, (55+) Community, As you walk in the front door you are greeted by the open living room and beautiful kitchen. The kitchen features a lovely backsplash, beautiful quartz counters, new faucet and farmhouse sink. Beyond the kitchen you will find the dining room and a slider to the perfectly sized backyard and covered patio, where you can enjoy your coffee in the morning. When you enter the home, the den/guest/craft room is to the right and the arched window overlooks the front yard area. The master bedroom located in the rear of the home boasts a walk-in closet and a slider to the backyard. The amenities included and provided by the HOA are pool/spa, clubhouse, lounge, exercise facility, park, front yard landscaping, common areas, and RV & boat storage. This home is located around the corner to Raley's shopping center, Walmart, Restaurants, Coffee, and is minutes away from the freeway.
Location
State CA
County Sacramento
Area 10632
Direction From Midtown Sacramento, take 99 South, Take exit 277 for Twin Cities Road toward, Merge onto Stockton Blvd (signs for Ione/CA-104/Jackson/Twin Cities Road), At the traffic circle, take the 3rd exit onto CA-104 E/Twin Cities Rd, At the traffic circle, continue straight to stay on CA-104 E/Twin Cities Rd, Turn right onto Fermoy Way Turn right onto Village Dr
Rooms
Master Bedroom Walk-In Closet, Outside Access
Living Room Other
Dining Room Other
Kitchen Quartz Counter
Interior
Heating Central
Cooling Central
Flooring Carpet, Laminate
Appliance Dishwasher, Microwave, Free Standing Electric Oven, Free Standing Electric Range
Laundry Inside Area
Exterior
Parking Features Garage Facing Front
Garage Spaces 1.0
Pool Common Facility
Utilities Available Public
Amenities Available Clubhouse, Recreation Facilities, Exercise Room, Spa/Hot Tub, Other
Roof Type Composition
Private Pool Yes
Building
Lot Description Auto Sprinkler F&R
Story 1
Foundation Slab
Sewer In & Connected
Water Public
Level or Stories One
Schools
Elementary Schools Galt Joint Union
Middle Schools Galt Joint Union
High Schools Galt Joint Uhs
School District Sacramento
Others
HOA Fee Include MaintenanceGrounds, Other, Pool
Senior Community Yes
Restrictions Age Restrictions
Tax ID 148-0930-021-0000
Special Listing Condition None
Pets Allowed Yes
Read Less

Bought with California Gold Rush Real Est.
GET MORE INFORMATION




