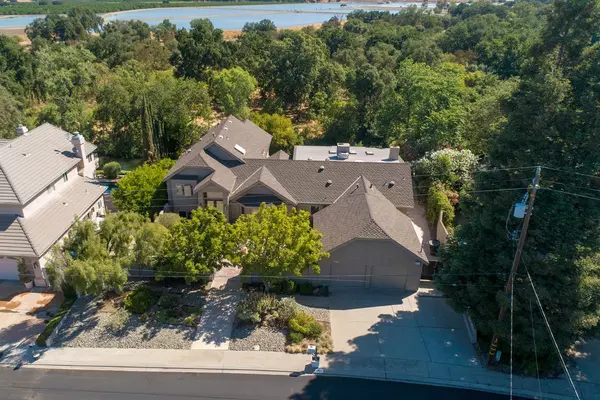For more information regarding the value of a property, please contact us for a free consultation.
6924 Arrowwood DR Riverbank, CA 95367
Want to know what your home might be worth? Contact us for a FREE valuation!

Our team is ready to help you sell your home for the highest possible price ASAP
Key Details
Property Type Single Family Home
Sub Type Single Family Residence
Listing Status Sold
Purchase Type For Sale
Square Footage 3,827 sqft
Price per Sqft $212
MLS Listing ID 221152118
Sold Date 02/07/23
Bedrooms 4
Full Baths 4
HOA Y/N No
Originating Board MLS Metrolist
Year Built 1980
Lot Size 0.402 Acres
Acres 0.4024
Property Description
This beautiful custom split level home exceeds a tad over 3800 feet, includes 4 nice bedrooms, 4 full baths and sits on a most beautiful River side bluff overlooking the Stanislaus River. Remodeled in 2007 with the help of Decorator Chris Reed, boasts with price of ownership. Island kitchen, granite and stainless steel top brand Decor and Thermador appliances. Outstanding views from the family room and master suite. Spacious floor plan, enormous master with floor to ceiling windows, 2 bedrooms, bath and laundry downstairs, master and one guest bedroom/bath upstairs. Oversized two car garage with built in storage, concrete patio, surround sound in family room, spectacular setting. Home was built by these original owners and designed for fabulous entertaining and relaxing lifestyle. Gated courtyard entry, newer roof, windows, kitchen, doors, floors, skylights and tubes, wet bar, 2 microwaves, 3 dishwashers, built in coffee maker, ice maker, custom window covering! Must see
Location
State CA
County Stanislaus
Area 20201
Direction Oakdale Road to Candlewook, Turn right (EAST) and go to Arrowwood.
Rooms
Family Room Cathedral/Vaulted, Deck Attached, Open Beam Ceiling
Master Bathroom Shower Stall(s), Double Sinks, Skylight/Solar Tube, Stone, Multiple Shower Heads, Walk-In Closet
Master Bedroom Closet
Living Room Skylight(s)
Dining Room Breakfast Nook, Formal Room, Dining Bar, Skylight(s), Space in Kitchen
Kitchen Breakfast Area, Pantry Cabinet, Skylight(s), Granite Counter, Island, Stone Counter
Interior
Interior Features Cathedral Ceiling, Skylight(s), Formal Entry, Wet Bar, Skylight Tube
Heating Central, MultiUnits, Natural Gas
Cooling Ceiling Fan(s), Central, Whole House Fan, MultiUnits, MultiZone
Flooring Carpet, Slate, Stone, Marble
Fireplaces Number 1
Fireplaces Type Family Room, Gas Starter
Equipment Central Vacuum
Appliance Built-In Electric Range, Gas Cook Top, Gas Plumbed, Built-In Gas Range, Gas Water Heater, Built-In Refrigerator, Compactor, Ice Maker, Dishwasher, Disposal, Microwave, Self/Cont Clean Oven, Warming Drawer, Wine Refrigerator, See Remarks
Laundry Cabinets, Sink, Inside Room
Exterior
Exterior Feature Balcony, Uncovered Courtyard, Entry Gate
Parking Features Garage Door Opener, Garage Facing Front, Workshop in Garage, See Remarks
Garage Spaces 2.0
Fence Front Yard, Masonry, Metal
Utilities Available Public, Cable Available, Natural Gas Connected
View Orchard, Hills, Water
Roof Type Composition
Topography Downslope,Hillside,Lot Grade Varies,Steep Hill,Lot Sloped
Street Surface Paved
Porch Front Porch, Back Porch
Private Pool No
Building
Lot Description Auto Sprinkler F&R, Pond Year Round, Curb(s)/Gutter(s), River Access, Secluded, Shape Irregular, Street Lights
Story 3
Foundation Raised
Sewer Septic Connected, Septic System
Water Meter on Site, Public
Architectural Style Contemporary
Level or Stories ThreeOrMore, MultiSplit
Schools
Elementary Schools Riverbank Unified
Middle Schools Riverbank Unified
High Schools Riverbank Unified
School District Stanislaus
Others
Senior Community No
Tax ID 075-001-008-000
Special Listing Condition None
Read Less

Bought with PMZ Real Estate
GET MORE INFORMATION




