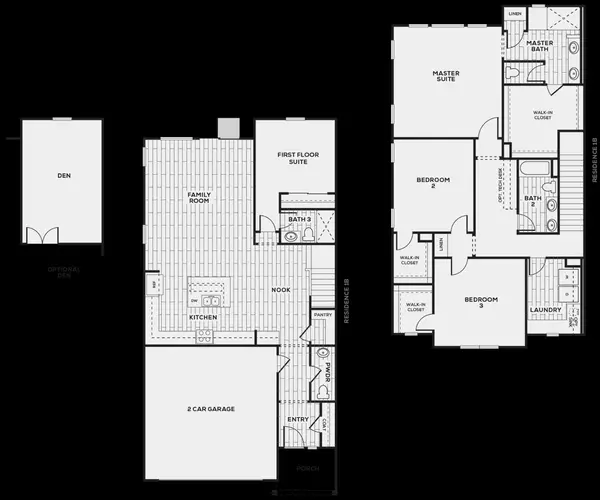For more information regarding the value of a property, please contact us for a free consultation.
6940 Peak WAY Granite Bay, CA 95746
Want to know what your home might be worth? Contact us for a FREE valuation!

Our team is ready to help you sell your home for the highest possible price ASAP
Key Details
Property Type Single Family Home
Sub Type Single Family Residence
Listing Status Sold
Purchase Type For Sale
Square Footage 2,657 sqft
Price per Sqft $288
Subdivision Carnelian @Granite Bay
MLS Listing ID 221130036
Sold Date 02/03/23
Bedrooms 4
Full Baths 3
HOA Fees $310/mo
HOA Y/N Yes
Originating Board MLS Metrolist
Lot Size 2,943 Sqft
Acres 0.0676
Property Description
QUICK MOVE-IN. HOME FOR THE HOLIDAYS! EXCELLENT TOP-RATED SCHOOLS. Includes $20,933 in upgraded options. Intimate community of 28 residences. Dream kitchen has an abundance of storage and cabinets. A large island offers bar seating great for entertaining, impressive finishes, stainless steel appliances, and quartz countertops. Includes a first-floor bedroom with a full bath, ideal for guests, office multi-gen living. The owner suite features an abundance of windows, an oversized walk-in shower, and a walk-in closet. Large bedrooms 2 & 3. Oversized laundry room conveniently located upstairs. Carnelian is an intimate gated neighborhood of only 28 homes, all with fenced backyards. Only minutes from shopping, dining, recreation, major employment centers, and a short 10-minute walk to Folsom Lake w/rec trail system.
Location
State CA
County Placer
Area 12746
Direction Take US-50 towards Lake Tahoe Exit Folsom Blvd Left on Folsom Blvd Left on Eureka Right on Peak- Arrive at 6931 Peak Way Corner of Eureka & Auburn Folsom Cross Street Peak Way/Eureka
Rooms
Family Room Great Room
Master Bathroom Shower Stall(s), Double Sinks
Master Bedroom Walk-In Closet
Living Room Great Room
Dining Room Dining/Family Combo
Kitchen Other Counter, Pantry Closet, Island
Interior
Heating Central, MultiZone, Natural Gas
Cooling Central, MultiZone
Flooring Other
Window Features Dual Pane Full
Appliance Free Standing Gas Range, Dishwasher, Disposal, Microwave, Plumbed For Ice Maker, Tankless Water Heater
Laundry Cabinets, Sink, Upper Floor, Inside Room
Exterior
Parking Features Attached, Garage Door Opener, Garage Facing Front
Garage Spaces 2.0
Fence Back Yard, Fenced
Utilities Available Public, Cable Available
Amenities Available Other
Roof Type Shingle,Composition
Topography Level
Street Surface Paved
Private Pool No
Building
Lot Description Low Maintenance
Story 2
Foundation Concrete, Slab
Builder Name Blue Mountain Communities
Sewer Public Sewer
Water Public
Architectural Style Contemporary
Level or Stories Two
Schools
Elementary Schools Eureka Union
Middle Schools Eureka Union
High Schools Roseville Joint
School District Placer
Others
HOA Fee Include MaintenanceGrounds
Senior Community No
Tax ID 050-240-025
Special Listing Condition None
Read Less

Bought with Courtesy Brokerage



