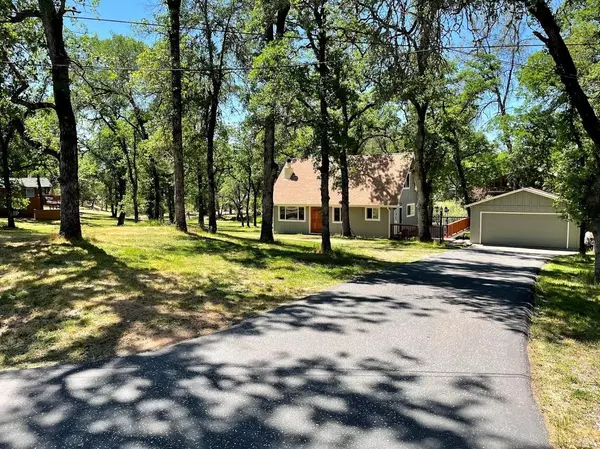For more information regarding the value of a property, please contact us for a free consultation.
23322 Western CT Auburn, CA 95602
Want to know what your home might be worth? Contact us for a FREE valuation!

Our team is ready to help you sell your home for the highest possible price ASAP
Key Details
Property Type Single Family Home
Sub Type Single Family Residence
Listing Status Sold
Purchase Type For Sale
Square Footage 1,035 sqft
Price per Sqft $398
Subdivision Lake Of The Pines
MLS Listing ID 221096995
Sold Date 01/24/22
Bedrooms 3
Full Baths 1
HOA Fees $251/mo
HOA Y/N Yes
Originating Board MLS Metrolist
Year Built 1970
Lot Size 0.690 Acres
Acres 0.69
Lot Dimensions 154X185X152X210
Property Description
SPACE TO BREATHE. LARGE LOT on quiet cul-de-sac. Newly remodeled 3 Bedroom house with 1 1/2 Bathrooms. New kitchen cabinets and Granite counter-tops. New stainless steel appliances. Brand new laminate wood floors downstairs and new carpet upstairs. Roof and redwood deck are about three years new. Brand new gutters and energy efficient windows throughout house. New electrical panel and heaters. New paint inside and out. Two fully remodeled bathrooms. Section 1 work completed. Clear Septic inspection. New septic enhancement Aerostream. Gradual sloped 2/3 acre lot with potential for future construction of another house. Gorgeous mature oak trees line the street. Seasonal stream. Amazing LOP location to raise children and have pets.
Location
State CA
County Nevada
Area 13115
Direction Go through LOP gate and turn Left on Torrey Pines Dr. Left on Wanderer; Left on Western Ct.
Rooms
Living Room Open Beam Ceiling
Dining Room Dining/Family Combo
Kitchen Pantry Closet, Granite Counter
Interior
Interior Features Open Beam Ceiling
Heating Baseboard, Electric, Wood Stove
Cooling Evaporative Cooler
Flooring Carpet, Laminate
Appliance Free Standing Refrigerator, Ice Maker, Dishwasher, Microwave, Self/Cont Clean Oven, Free Standing Electric Range
Laundry Cabinets, Dryer Included, Electric, Inside Area
Exterior
Parking Features 24'+ Deep Garage, Deck, Garage Facing Front, Guest Parking Available
Garage Spaces 2.0
Fence None
Utilities Available Electric, Cable Available, Internet Available, Natural Gas Available
Amenities Available Barbeque, Playground, Pool, Clubhouse, Putting Green(s), Dog Park, Golf Course, Tennis Courts, Park
View Lake
Roof Type Shingle,Composition
Topography Downslope,Lot Grade Varies,Rock Outcropping
Street Surface Asphalt
Accessibility AccessibleDoors, AccessibleFullBath, AccessibleKitchen
Handicap Access AccessibleDoors, AccessibleFullBath, AccessibleKitchen
Porch Uncovered Deck
Private Pool No
Building
Lot Description Court, Cul-De-Sac, Gated Community, Stream Seasonal, Lake Access, Low Maintenance
Story 2
Foundation Raised
Sewer Septic System
Water Water District, Public
Level or Stories Two
Schools
Elementary Schools Pleasant Ridge
Middle Schools Nevada Joint Union
High Schools Pleasant Ridge
School District Nevada
Others
HOA Fee Include Security, Pool
Senior Community No
Tax ID 021-580-001-000
Special Listing Condition Offer As Is, None
Pets Allowed Cats OK, Dogs OK
Read Less

Bought with Taylor Realty Investements
GET MORE INFORMATION




