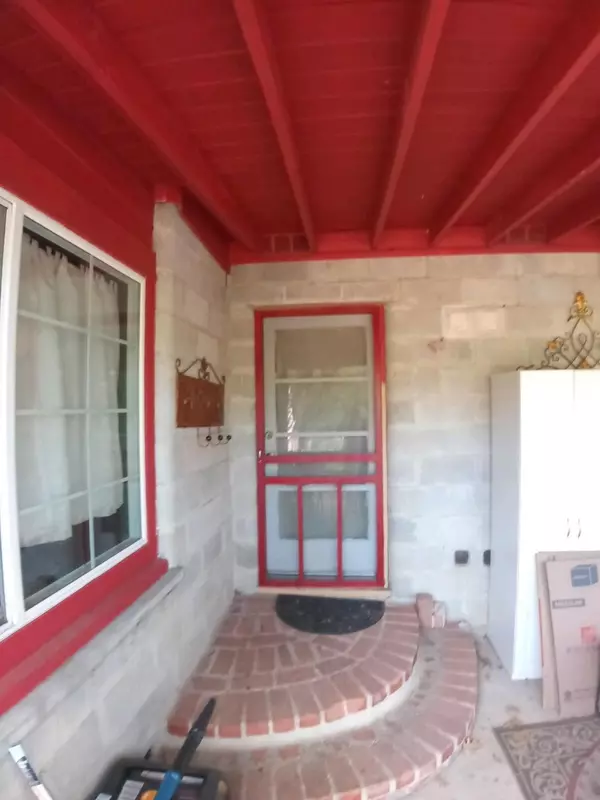For more information regarding the value of a property, please contact us for a free consultation.
16488 Applegate RD Applegate, CA 95703
Want to know what your home might be worth? Contact us for a FREE valuation!

Our team is ready to help you sell your home for the highest possible price ASAP
Key Details
Property Type Single Family Home
Sub Type Single Family Residence
Listing Status Sold
Purchase Type For Sale
Square Footage 951 sqft
Price per Sqft $352
MLS Listing ID 221130762
Sold Date 02/09/22
Bedrooms 1
Full Baths 1
HOA Y/N No
Originating Board MLS Metrolist
Year Built 1948
Lot Size 0.383 Acres
Acres 0.3825
Property Description
Sweet & affordable cottage, very cute inside & out, situated under the tall pines in Applegate. This location is in a rural area, where the no down USDA Loan is available. Interior has Marbled linoleum in the farm style kitchen with plenty of cabinets. The bathroom has been remodeled and has a full size tub. The living room has original wood flooring and an attractive rock fireplace, Knotty pine interior wall at the fireplace and wood beam ceilings. Second bedroom with no closet or use as office or den. Living room is also very light and has been used as an office as well as a bedroom. The front has a covered patio and an attached single car garage. Sellers have made several nice sitting areas including a fire pit in the backyard. There is an older well used for irrigation, yard area is low maintenance and the shed has been used for storage of all kinds. This is solid block construction and location has easy freeway access. Photos are a mix of old & new.
Location
State CA
County Placer
Area 12302
Direction I 80 to Clipper Gap Exit, left to Applegate Rd, left on Applegate Rd to Cheryl Ln
Rooms
Master Bedroom Ground Floor
Living Room Open Beam Ceiling
Dining Room Dining/Living Combo
Kitchen Laminate Counter
Interior
Interior Features Open Beam Ceiling
Heating Propane, Propane Stove, Fireplace(s)
Cooling Ceiling Fan(s), Evaporative Cooler, Window Unit(s)
Flooring Carpet, Vinyl, Wood
Fireplaces Number 1
Fireplaces Type Stone, Wood Burning
Window Features Dual Pane Partial
Appliance Free Standing Gas Range, Gas Plumbed, Disposal
Laundry Cabinets, Gas Hook-Up, Ground Floor, Inside Room
Exterior
Parking Features Garage Door Opener, Garage Facing Front, Guest Parking Available
Garage Spaces 1.0
Fence Metal, Partial, Front Yard
Utilities Available Propane Tank Leased, Internet Available
View Pasture, Woods
Roof Type Composition
Topography Snow Line Below,Level,Lot Grade Varies,Trees Many
Street Surface Paved
Porch Covered Patio
Private Pool No
Building
Lot Description Shape Irregular, Landscape Front, Landscape Misc, Low Maintenance
Story 1
Foundation Block, Raised
Sewer Septic System
Water Abandoned Well, Public
Architectural Style Bungalow, Cottage
Level or Stories One
Schools
Elementary Schools Placer Hills Union
Middle Schools Placer Hills Union
High Schools Placer Union High
School District Placer
Others
Senior Community No
Tax ID 077-220-010-000
Special Listing Condition None
Pets Allowed Cats OK, Dogs OK
Read Less

Bought with Lyon RE Auburn
GET MORE INFORMATION




