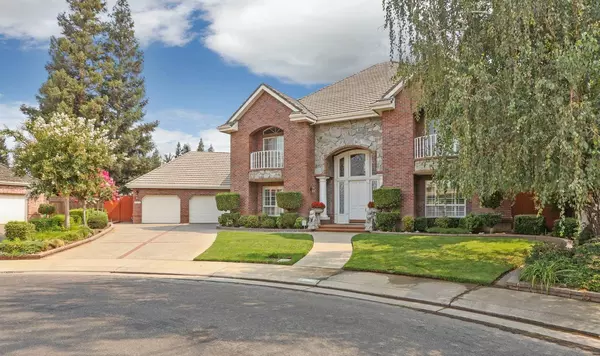For more information regarding the value of a property, please contact us for a free consultation.
2437 Brittany CT Lodi, CA 95242
Want to know what your home might be worth? Contact us for a FREE valuation!

Our team is ready to help you sell your home for the highest possible price ASAP
Key Details
Property Type Single Family Home
Sub Type Single Family Residence
Listing Status Sold
Purchase Type For Sale
Square Footage 4,855 sqft
Price per Sqft $221
Subdivision Sunwest
MLS Listing ID 221098172
Sold Date 01/25/23
Bedrooms 4
Full Baths 5
HOA Fees $39/ann
HOA Y/N Yes
Originating Board MLS Metrolist
Year Built 1990
Lot Size 10,208 Sqft
Acres 0.2343
Property Description
Spacious and luxurious home in Lodi's Sunwest neighborhood is the home you have been dreaming of! Fall in love with the gourmet kitchen with granite countertops, gas stove and warming oven. Enjoy the kitchen island and breakfast nook or choose to entertain in the formal dining room. Cozy up in the fabulous family room with a fireplace and wetbar which allows for plenty of entertainment space! Dramatic double staircase leads to a loft with a fireplace and remaining bedrooms. A Total of 4 luxury en-suite bedrooms and The master suite includes a spacious walk-in closet, separate vanity area, double sinks, heated floor, steam shower, fireplace and a private balcony. In your spare time, relax in the easy to maintain backyard with a soothing water-wall feature. This beautiful home is located in a quiet cul-de-sac and awaits new owners.
Location
State CA
County San Joaquin
Area 20901
Direction Hwy 99, exit Kettleman Ln, West, go North on Lower Sacramento RD, Rt on Vine St, Rt on Interlaken Dr. Rt on Brittany Ct. I-5, exit Kettleman Ln/Hwy 12 East, North on Lower Sacramento Rd. Rt on Vine St. Rt on Interlaken Dr. Rt on Brittany Ct.
Rooms
Family Room Sunken
Master Bathroom Shower Stall(s), Double Sinks, Granite, Steam, Tub, Radiant Heat, Window
Master Bedroom Balcony, Walk-In Closet, Sitting Area
Living Room Sunken
Dining Room Formal Area
Kitchen Breakfast Area, Pantry Closet, Granite Counter, Island
Interior
Interior Features Formal Entry, Wet Bar
Heating Central, Fireplace Insert, Fireplace(s), Gas
Cooling Ceiling Fan(s), Central
Flooring Carpet, Linoleum, Marble, Wood
Fireplaces Number 4
Fireplaces Type Brick, Living Room, Master Bedroom, Family Room, Gas Piped
Equipment Central Vacuum, Water Cond Equipment Owned
Window Features Dual Pane Full,Window Coverings
Appliance Built-In Electric Oven, Gas Cook Top, Compactor, Dishwasher, Disposal, Plumbed For Ice Maker, Warming Drawer, Wine Refrigerator
Laundry Cabinets, Sink, Electric, Other, Inside Room
Exterior
Exterior Feature Balcony
Parking Features Attached, Garage Facing Front, Uncovered Parking Spaces 2+
Garage Spaces 3.0
Fence Back Yard, Masonry, Wood
Utilities Available Electric, Public, Internet Available, Natural Gas Connected
Amenities Available None
Roof Type Tile
Topography Level
Porch Front Porch, Back Porch, Covered Patio
Private Pool No
Building
Lot Description Auto Sprinkler Front, Auto Sprinkler Rear, Cul-De-Sac, Street Lights
Story 2
Foundation Raised
Sewer Public Sewer
Water Public
Architectural Style Contemporary
Schools
Elementary Schools Lodi Unified
Middle Schools Lodi Unified
High Schools Lodi Unified
School District San Joaquin
Others
Senior Community No
Tax ID 027-330-08
Special Listing Condition None
Read Less

Bought with Keller Williams Realty



