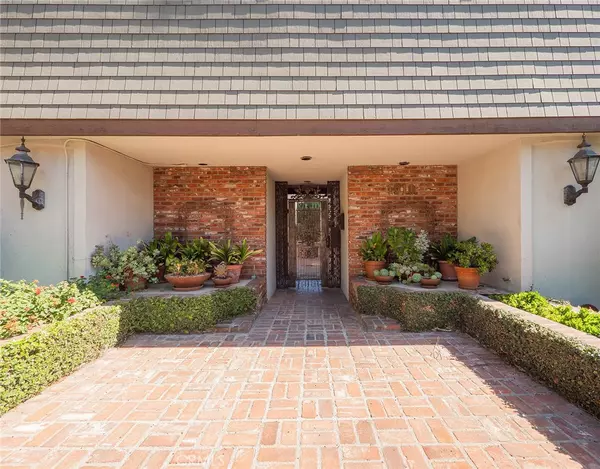For more information regarding the value of a property, please contact us for a free consultation.
1910 Rodney DR #8 Los Feliz, CA 90027
Want to know what your home might be worth? Contact us for a FREE valuation!

Our team is ready to help you sell your home for the highest possible price ASAP
Key Details
Property Type Townhouse
Sub Type Townhouse
Listing Status Sold
Purchase Type For Sale
Square Footage 1,190 sqft
Price per Sqft $739
MLS Listing ID PW21230001
Sold Date 02/10/22
Bedrooms 2
Full Baths 3
Condo Fees $425
HOA Fees $425/mo
HOA Y/N Yes
Year Built 1973
Lot Size 0.345 Acres
Property Description
This newly upgraded townhome is located in an ideal location in Los Feliz. The complex features a beautiful mid century grand entrance. When you enter the home you are greeted with great natural lighting and a beautiful open living room concept. The home has been completely refurbished with new drywall and insulation, flooring and fresh paint, a commercial quality electrical panel and new outlets throughout the home. The completely remodeled kitchen includes new kitchen cabinets, remarkable quartz counter tops, stunning subway tile back splash, an improved garbage disposals, a high grade extractor fan and a convenient rolling custom island that is great for hosting. The home also comes equipped with newly installed recessed lighting all throughout and a new HVAC system and ducts.
The master bedroom has been remodeled to feature an enlarged closet and an enlarged bathroom. The remodeled bathroom comes with his and hers sinks, and a tile enclosed bathtub. Some bathrooms come equipped with cost efficient high end Toto toilets and all windows are dressed in fresh blinds. All work has been done with required ordinance and permits.
The home also features two parking spots located in the gated garage. However, there is no need for a car because the home is perfectly nestled within walking distance to all of Los Feliz's top restaurants and shops.
Location
State CA
County Los Angeles
Area 637 - Los Feliz
Zoning LAR3
Interior
Interior Features All Bedrooms Up, Walk-In Closet(s)
Heating Central, ENERGY STAR Qualified Equipment
Cooling Central Air
Fireplaces Type Family Room
Fireplace Yes
Appliance Disposal, Water Heater
Laundry Electric Dryer Hookup, Gas Dryer Hookup, In Kitchen
Exterior
Garage Spaces 2.0
Garage Description 2.0
Pool None
Community Features Suburban
Amenities Available Controlled Access, Maintenance Grounds, Hot Water, Insurance
View Y/N Yes
View Neighborhood
Porch Patio
Attached Garage Yes
Total Parking Spaces 2
Private Pool No
Building
Lot Description 6-10 Units/Acre
Story Two
Entry Level Two
Sewer Public Sewer
Water Public
Level or Stories Two
New Construction No
Schools
School District Los Angeles Unified
Others
HOA Name HOA
Senior Community No
Tax ID 5590012038
Acceptable Financing Cash, Cash to Existing Loan, Conventional
Listing Terms Cash, Cash to Existing Loan, Conventional
Financing Cash
Special Listing Condition Trust
Read Less

Bought with Justin Smith • Berkshire Hathaway HomeService
GET MORE INFORMATION




