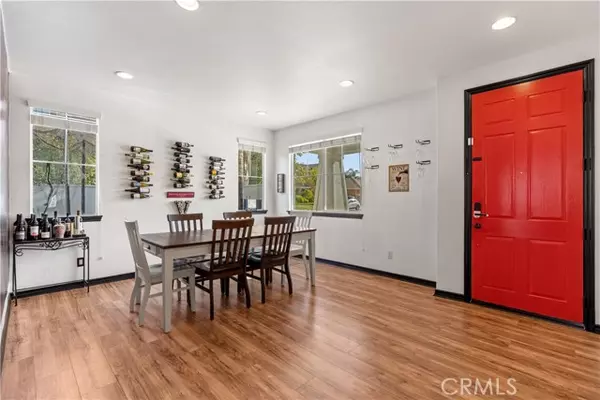For more information regarding the value of a property, please contact us for a free consultation.
31612 Castillo Road Murrieta, CA 92563
Want to know what your home might be worth? Contact us for a FREE valuation!

Our team is ready to help you sell your home for the highest possible price ASAP
Key Details
Property Type Single Family Home
Sub Type Detached
Listing Status Sold
Purchase Type For Sale
Square Footage 3,165 sqft
Price per Sqft $244
MLS Listing ID SW21262218
Sold Date 02/15/22
Style Detached
Bedrooms 5
Full Baths 3
Construction Status Turnkey
HOA Fees $40/mo
HOA Y/N Yes
Year Built 2004
Lot Size 6,098 Sqft
Acres 0.14
Property Description
Beautiful POOL home! Close to famous local Wineries! Huge Open floor plan and many upgrades! You enter into this beautifully appointed home with upgraded laminate flooring through downstairs, into large living space which seller has set for formal dining space but has multiple uses, formal living room , Play room or just man cave. Then you enter into the large open kitchen. This large kitchen offers a huge island plenty of space for entertaining family and guests. Many cabinets giving you abundance of storage, there is beautiful granite counters, stainless steel appliances, Including side by side fridge. Kitchen also offers a eat in dining space. The adjoining Den offers a cozy warm fireplace for the chilly nights with the surrounding stone which has been especially preserved. large windows give you a view to the great backyard which offers that built in pool for the fun summer days. upgrades everywhere you look. This floor plan offers a downstairs bedroom plus a full downstairs bathroom with Handicap access, great for in laws quarters or for your guests!! Going upstairs you have four more bedrooms all great sizes ready for the whole family, theres a half loft which could be great for a lofftice. Master suite is going to blow you away this room offers a huge step up sitting room with its own fireplace your own private master oasis, great to hide away on those cold winter nights and enjoy watching movies by the fireplace. There are double walk in closets and spacious master bathroom. Don't miss the man cave set up in the garage!! The back yard offers entertaining space and a
Beautiful POOL home! Close to famous local Wineries! Huge Open floor plan and many upgrades! You enter into this beautifully appointed home with upgraded laminate flooring through downstairs, into large living space which seller has set for formal dining space but has multiple uses, formal living room , Play room or just man cave. Then you enter into the large open kitchen. This large kitchen offers a huge island plenty of space for entertaining family and guests. Many cabinets giving you abundance of storage, there is beautiful granite counters, stainless steel appliances, Including side by side fridge. Kitchen also offers a eat in dining space. The adjoining Den offers a cozy warm fireplace for the chilly nights with the surrounding stone which has been especially preserved. large windows give you a view to the great backyard which offers that built in pool for the fun summer days. upgrades everywhere you look. This floor plan offers a downstairs bedroom plus a full downstairs bathroom with Handicap access, great for in laws quarters or for your guests!! Going upstairs you have four more bedrooms all great sizes ready for the whole family, theres a half loft which could be great for a lofftice. Master suite is going to blow you away this room offers a huge step up sitting room with its own fireplace your own private master oasis, great to hide away on those cold winter nights and enjoy watching movies by the fireplace. There are double walk in closets and spacious master bathroom. Don't miss the man cave set up in the garage!! The back yard offers entertaining space and a Great Built in POOL!! This home has it all and will not disappoint!
Location
State CA
County Riverside
Area Riv Cty-Murrieta (92563)
Zoning SP ZONE
Interior
Interior Features Granite Counters
Cooling Central Forced Air
Flooring Carpet, Laminate
Fireplaces Type FP in Family Room, FP in Master BR
Equipment Dishwasher, Disposal, Refrigerator, Double Oven, Gas Stove
Appliance Dishwasher, Disposal, Refrigerator, Double Oven, Gas Stove
Laundry Laundry Room, Inside
Exterior
Parking Features Direct Garage Access
Garage Spaces 3.0
Fence Wood
Pool Below Ground, Private, Gunite, Heated
Utilities Available Cable Connected, Electricity Connected, Natural Gas Available
View Neighborhood
Roof Type Composition
Total Parking Spaces 3
Building
Lot Description Curbs, Sprinklers In Front
Story 2
Lot Size Range 4000-7499 SF
Sewer Public Sewer, Sewer Paid
Water Public
Level or Stories 2 Story
Construction Status Turnkey
Others
Acceptable Financing Cash, Conventional, Cash To New Loan, Submit
Listing Terms Cash, Conventional, Cash To New Loan, Submit
Special Listing Condition Standard
Read Less

Bought with Brian Alterman • Premier Realty Associates
GET MORE INFORMATION




