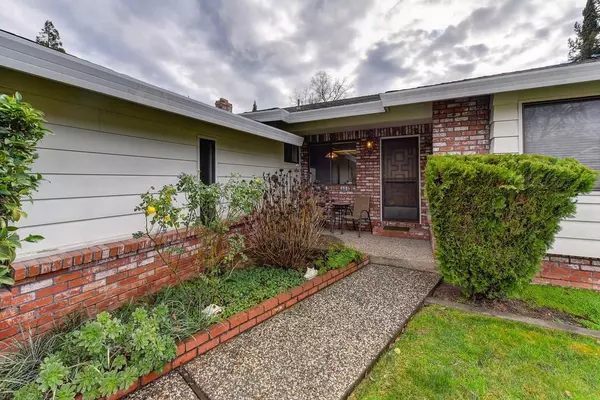For more information regarding the value of a property, please contact us for a free consultation.
8620 Lady Jane WAY Orangevale, CA 95662
Want to know what your home might be worth? Contact us for a FREE valuation!

Our team is ready to help you sell your home for the highest possible price ASAP
Key Details
Property Type Single Family Home
Sub Type Single Family Residence
Listing Status Sold
Purchase Type For Sale
Square Footage 2,140 sqft
Price per Sqft $248
Subdivision Almond Estates
MLS Listing ID 221000537
Sold Date 02/16/22
Bedrooms 3
Full Baths 2
HOA Y/N No
Originating Board MLS Metrolist
Year Built 1981
Lot Size 7,697 Sqft
Acres 0.1767
Property Description
Welcome to Almond Estates! This is a single story, 3 bedroom, 2.5 bathroom home is ready for you to make it your own! This home features a separate Living/Dining Room and Family room with a bar area. Roof, HVAC, Hot Water Heater, dual ovens, and cook top have all been done in the last few years. All 3 toilets are brand new. This home has lots of storage and ample amount of room! Delicious fruit trees in your peaceful backyard. Close to shopping, gym, and transportation. Make this your new home today!
Location
State CA
County Sacramento
Area 10662
Direction Greenback to Almond Ave, Right on Lady Jane, Property is on your Right.
Rooms
Master Bathroom Closet, Shower Stall(s), Low-Flow Toilet(s), Tile, Window
Master Bedroom Closet, Ground Floor, Outside Access
Living Room Great Room
Dining Room Breakfast Nook, Space in Kitchen, Dining/Living Combo, Formal Area
Kitchen Breakfast Area, Kitchen/Family Combo, Tile Counter
Interior
Interior Features Wet Bar
Heating Central, Fireplace(s)
Cooling Ceiling Fan(s), Central
Flooring Carpet, Linoleum, Tile
Fireplaces Number 1
Fireplaces Type Family Room, Wood Burning
Appliance Hood Over Range, Dishwasher, Disposal, Double Oven, Electric Cook Top, Electric Water Heater
Laundry Cabinets, Electric, Inside Room
Exterior
Parking Features Attached, Garage Facing Front, Interior Access
Garage Spaces 2.0
Fence Fenced, Masonry, Wood
Utilities Available Cable Available
Roof Type Shingle
Topography Trees Few
Street Surface Paved
Porch Back Porch, Covered Deck, Covered Patio
Private Pool No
Building
Lot Description Curb(s)/Gutter(s), Shape Regular, Landscape Back, Landscape Front
Story 1
Foundation Raised
Sewer In & Connected
Water Water District
Architectural Style Ranch, Contemporary
Level or Stories One
Schools
Elementary Schools San Juan Unified
Middle Schools San Juan Unified
High Schools San Juan Unified
School District Sacramento
Others
Senior Community No
Tax ID 261-0490-022-0000
Special Listing Condition Successor Trustee Sale
Pets Allowed Yes
Read Less

Bought with Bragonier & Assoc. Realty
GET MORE INFORMATION




