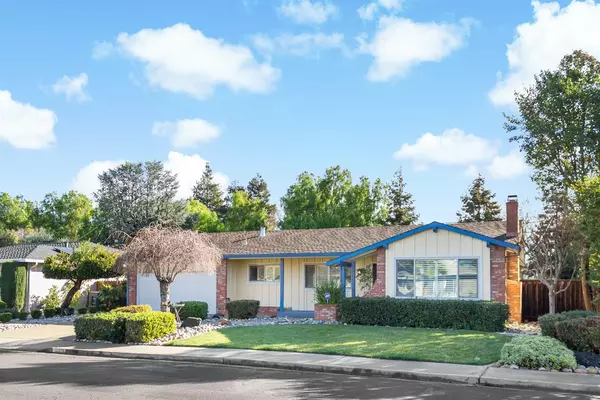For more information regarding the value of a property, please contact us for a free consultation.
1760 Elmhurst LN Concord, CA 94521
Want to know what your home might be worth? Contact us for a FREE valuation!

Our team is ready to help you sell your home for the highest possible price ASAP
Key Details
Property Type Single Family Home
Sub Type Single Family Residence
Listing Status Sold
Purchase Type For Sale
Square Footage 2,003 sqft
Price per Sqft $496
Subdivision Bishop Park
MLS Listing ID 221153698
Sold Date 02/15/22
Bedrooms 4
Full Baths 2
HOA Y/N No
Originating Board MLS Metrolist
Year Built 1966
Lot Size 8,002 Sqft
Acres 0.1837
Property Description
Welcome to Elmhurst Lane, where this sought out single story home & floor plan sits in the established neighborhood of Bishop Park. This home features 4 bedrooms, 2 baths with 2,003 SF. The front door entry leads you to the formal dining room, seperate large family room equipped with stone fireplace, crown molding, custom paint, oak colored hardwood flooring throughout home, wood shutters for all windows, electric fans and lighting for each room. Kitchen & living room set up is open, vaulted and plenty of natural light. Master bedroom & bathroom is spacious with 2 closets on each side, master bath has granite countertops with tiled & oak wood flooring. Access your laundry room with sink before you get to your 2 car garage. Large landscaped front & backyard perfect for the family gathering with no neighbor right behind you. What more can you ask for!Home sold AS - IS.
Location
State CA
County Contra Costa
Area Concord
Direction Coming from Sacramento I-5 N,merge onto I-80 BUS W/US-50 W toward SF, take exit 40 for I-680 toward Benicia/San Jose, merge onto CA-4 E toward E Pittsburg/E Antioch, exit Willow Pass Road, Keep R at the fork, follow signs for Concord/Avila Rd and merge onto Willow Pass Rd. Turn L onto Landana Dr take the 1st exit and stay on Landana Dr, turn L onto Concord Blvd, R onto Bishop Dr., L onto Elmhurst Lane, house on left.
Rooms
Master Bathroom Closet, Shower Stall(s), Granite, Window
Master Bedroom Walk-In Closet 2+
Living Room Other
Dining Room Space in Kitchen, Dining/Living Combo
Kitchen Island, Tile Counter
Interior
Interior Features Formal Entry, Storage Area(s)
Heating Central, Fireplace(s)
Cooling Ceiling Fan(s), Central, Window Unit(s)
Flooring Marble, Wood
Fireplaces Number 1
Fireplaces Type Stone, Family Room
Window Features Dual Pane Full,Window Coverings,Window Screens
Appliance Free Standing Refrigerator, Dishwasher, Disposal
Laundry Sink, Hookups Only, Inside Area, Inside Room
Exterior
Exterior Feature Uncovered Courtyard
Parking Features Attached, Garage Facing Front, Guest Parking Available
Garage Spaces 2.0
Fence Back Yard, Wood
Utilities Available Cable Connected
View Other
Roof Type Shingle
Topography Trees Few
Street Surface Gravel
Porch Front Porch, Uncovered Patio
Private Pool No
Building
Lot Description Garden, Shape Irregular, Street Lights, Landscape Back, Landscape Front, Low Maintenance
Story 1
Foundation Concrete, Slab
Sewer Sewer Connected, Sewer in Street, See Remarks
Water Meter Available
Architectural Style Ranch, Contemporary
Schools
Elementary Schools Mt. Diablo Unified
Middle Schools Mt. Diablo Unified
High Schools Mt. Diablo Unified
School District Contra Costa
Others
Senior Community No
Tax ID 115-471-010-5
Special Listing Condition Offer As Is, None
Pets Allowed Yes
Read Less

Bought with BHHS Drysdale Properties



