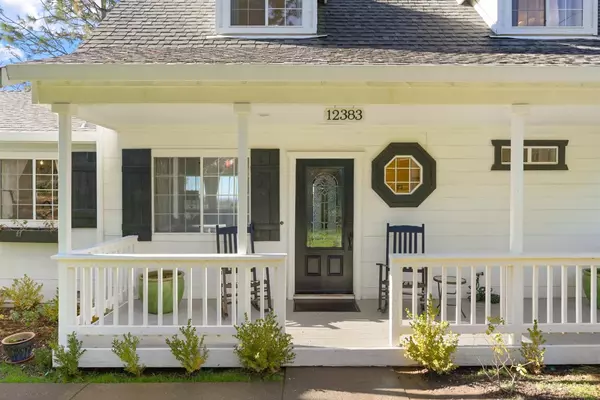For more information regarding the value of a property, please contact us for a free consultation.
12383 Eldel RD Pine Grove, CA 95665
Want to know what your home might be worth? Contact us for a FREE valuation!

Our team is ready to help you sell your home for the highest possible price ASAP
Key Details
Property Type Single Family Home
Sub Type Single Family Residence
Listing Status Sold
Purchase Type For Sale
Square Footage 2,007 sqft
Price per Sqft $286
MLS Listing ID 222002686
Sold Date 02/07/23
Bedrooms 3
Full Baths 2
HOA Y/N No
Originating Board MLS Metrolist
Year Built 1990
Lot Size 2.110 Acres
Acres 2.11
Property Description
Come view this beautiful New England Farmhouse located on just over two acres, with an easy drive to countless wineries and nearby ski resorts. Enjoy magnificent valley views from not only the large back deck but from nearly every room in the house, with the added benefit of being just two convenient miles from town. This home was beautifully updated and boasts a remodeled kitchen with stainless steel appliances, wine fridge, peninsula w/ room for seating that leads into the dining area which overlooks the beautiful forest. The Main Suite is located on the main level with a walk-in closet and custom bathroom. The bedrooms are spacious, one features a Murphy bed, and there is plenty of storage throughout the home (see if you can find the hidden storage when you visit). With all it's features, the home could also be great as a vacation home or Airbnb. Be sure to view the 3-D Matterport imagery of the home, and ask your agent for a copy of the Updates and Features List.
Location
State CA
County Amador
Area 22012
Direction Hwy 88, Exit Tabeaud Rd. Right on Eldel to address.
Rooms
Master Bathroom Double Sinks, Marble, Tub w/Shower Over, Window
Master Bedroom Balcony, Ground Floor, Walk-In Closet, Outside Access
Living Room View
Dining Room Formal Area
Kitchen Marble Counter
Interior
Interior Features Storage Area(s)
Heating Central, Propane Stove
Cooling Central
Flooring Carpet, Laminate, Tile
Fireplaces Number 1
Fireplaces Type Gas Starter
Window Features Dual Pane Full,Window Coverings
Appliance Free Standing Refrigerator, Built-In Gas Oven, Built-In Gas Range, Gas Water Heater, Hood Over Range, Dishwasher, Disposal, Microwave, Wine Refrigerator
Laundry Dryer Included, Ground Floor, Washer Included, Inside Area
Exterior
Parking Features Attached, RV Possible, Garage Door Opener, Uncovered Parking Space, Guest Parking Available
Garage Spaces 2.0
Fence Back Yard, Front Yard
Utilities Available Propane Tank Leased, Internet Available
View Canyon, Forest, Hills
Roof Type Composition
Topography Lot Sloped,Trees Many
Street Surface Paved
Porch Covered Deck, Uncovered Deck
Private Pool No
Building
Lot Description Low Maintenance
Story 2
Foundation Raised, Slab
Sewer Septic System
Water Meter on Site
Architectural Style See Remarks
Level or Stories Two
Schools
Elementary Schools Amador Unified
Middle Schools Amador Unified
High Schools Amador Unified
School District Amador
Others
Senior Community No
Tax ID 038-300-003-000
Special Listing Condition None
Read Less

Bought with RPM Real Estate
GET MORE INFORMATION




