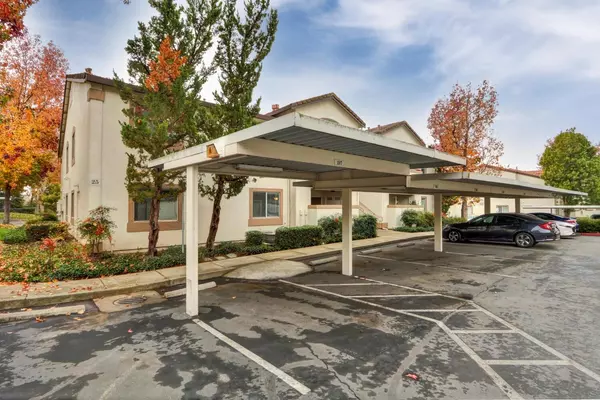For more information regarding the value of a property, please contact us for a free consultation.
8020 Walerga RD #1223 Antelope, CA 95843
Want to know what your home might be worth? Contact us for a FREE valuation!

Our team is ready to help you sell your home for the highest possible price ASAP
Key Details
Property Type Condo
Sub Type Condominium
Listing Status Sold
Purchase Type For Sale
Square Footage 1,193 sqft
Price per Sqft $272
Subdivision Westwood Village
MLS Listing ID 222005595
Sold Date 02/24/22
Bedrooms 3
Full Baths 2
HOA Fees $333/mo
HOA Y/N Yes
Originating Board MLS Metrolist
Year Built 1999
Property Description
Here it is. Ground floor, single level 3-bedroom, 2-bath unit with a detached 1-car garage w/opener. Well cared for unit in Westwood Village. Please wear masks when visiting property
Location
State CA
County Sacramento
Area 10843
Direction From Interstate 80 go west on Antelope Rd to Elverta Rd. Continue west to Walerga Rd. Go north on Walerga to address then through gate (gate code provided) go left at the Club House and continue to building #25.
Rooms
Master Bathroom Tub w/Shower Over
Master Bedroom Closet, Ground Floor
Living Room Great Room
Dining Room Dining/Living Combo
Kitchen Pantry Cabinet, Tile Counter
Interior
Heating Central, Gas
Cooling Central
Flooring Carpet, Laminate, Tile
Appliance Free Standing Gas Range, Free Standing Refrigerator, Hood Over Range, Dishwasher, Disposal, Microwave
Laundry Electric, Inside Area
Exterior
Exterior Feature Covered Courtyard
Parking Features Assigned, Detached, Garage Door Opener
Garage Spaces 1.0
Carport Spaces 1
Fence Fenced
Pool Built-In, Common Facility, Pool/Spa Combo, Fenced
Utilities Available Public
Amenities Available Barbeque, Playground, Car Wash Area, Pool, Clubhouse, Exercise Room
View Garden/Greenbelt
Roof Type Tile
Topography Level
Street Surface Asphalt,Paved
Porch Covered Patio
Private Pool Yes
Building
Lot Description Close to Clubhouse, Curb(s)/Gutter(s)
Story 2
Unit Location Ground Floor
Foundation Slab
Sewer Sewer Connected, Public Sewer
Water Meter on Site, Water District
Architectural Style Contemporary
Level or Stories One
Schools
Elementary Schools Dry Creek Joint
Middle Schools Dry Creek Joint
High Schools Roseville Joint
School District Sacramento
Others
HOA Fee Include MaintenanceExterior, MaintenanceGrounds, Trash, Pool
Senior Community No
Tax ID 203-1600-030-0007
Special Listing Condition None
Pets Allowed Yes
Read Less

Bought with Regal Real Estate
GET MORE INFORMATION




