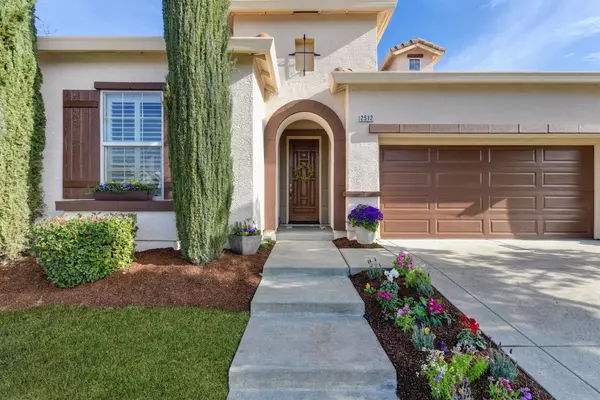For more information regarding the value of a property, please contact us for a free consultation.
2512 Culpepper WAY Lincoln, CA 95648
Want to know what your home might be worth? Contact us for a FREE valuation!

Our team is ready to help you sell your home for the highest possible price ASAP
Key Details
Property Type Single Family Home
Sub Type Single Family Residence
Listing Status Sold
Purchase Type For Sale
Square Footage 2,521 sqft
Price per Sqft $292
Subdivision Twelve Bridges
MLS Listing ID 222005070
Sold Date 03/01/22
Bedrooms 4
Full Baths 3
HOA Y/N No
Originating Board MLS Metrolist
Year Built 2006
Lot Size 6,399 Sqft
Acres 0.1469
Property Description
FABULOUS home in 12 Bridges that has great curb appeal and is move in ready! Are you looking for a home that has a master DOWNSTAIRS and TWO other bedrooms on the first story? Well, look no further. The first floor offers 3 bedrooms and 2 full bathrooms, half bath and the laundry room. The upstairs is a teenagers dream, one bedroom, full bathroom and a HUGE game room. Home features brand new carpet throughout, new paint, new dishwasher, new microwave and new light fixtures as well. Home is situated in one of the best Lincoln neighborhoods and fully integrated on a family oriented street. You are close to all of the schools including the BRAND NEW High School. This model is almost 2,600 square feet but it feels like it is over 3,000 square feet. The backyard has a covered patio and stamped concrete. You are next to walking trails and parks. This home is definitely a MUST see.
Location
State CA
County Placer
Area 12207
Direction Hwy 65 exit 12 Bridges Dr going East. R on Eastridge, R on Gemstone, L on Culpepper. House in on the left.
Rooms
Master Bathroom Shower Stall(s), Double Sinks, Tile, Tub, Walk-In Closet
Living Room Great Room
Dining Room Formal Room
Kitchen Breakfast Area, Pantry Closet, Island w/Sink, Tile Counter
Interior
Heating Central, Fireplace(s), Gas
Cooling Ceiling Fan(s), Central
Flooring Carpet, Tile
Fireplaces Number 1
Fireplaces Type Family Room, Gas Piped
Window Features Dual Pane Full,Window Coverings
Appliance Gas Cook Top, Built-In Gas Oven, Dishwasher, Disposal, Microwave
Laundry Sink, Inside Room
Exterior
Parking Features Attached, Garage Facing Front
Garage Spaces 2.0
Fence Back Yard, Fenced, Wood, Masonry
Utilities Available Public, Natural Gas Connected
Roof Type Tile
Porch Covered Patio
Private Pool No
Building
Lot Description Auto Sprinkler F&R, Landscape Back, Landscape Front
Story 2
Foundation Slab
Builder Name DR Horton
Sewer Sewer Connected, In & Connected
Water Meter on Site
Schools
Elementary Schools Western Placer
Middle Schools Western Placer
High Schools Western Placer
School District Placer
Others
Senior Community No
Tax ID 335-120-056-000
Special Listing Condition None
Read Less

Bought with GUIDE Real Estate
GET MORE INFORMATION




