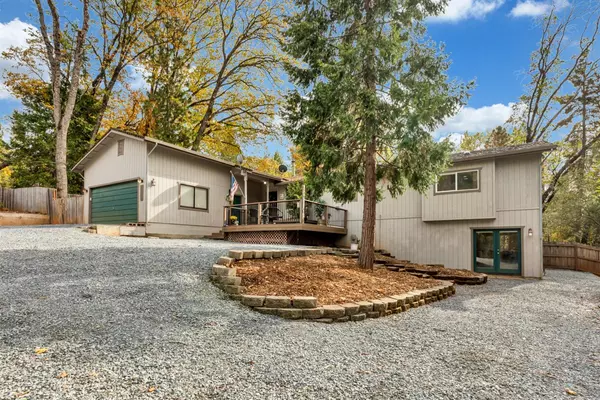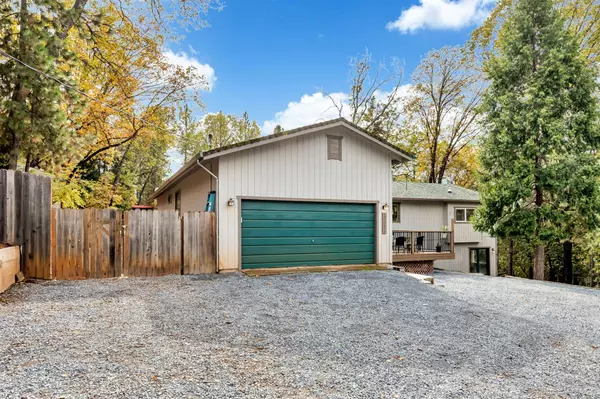For more information regarding the value of a property, please contact us for a free consultation.
20026 Bradley WAY Foresthill, CA 95631
Want to know what your home might be worth? Contact us for a FREE valuation!

Our team is ready to help you sell your home for the highest possible price ASAP
Key Details
Property Type Single Family Home
Sub Type Single Family Residence
Listing Status Sold
Purchase Type For Sale
Square Footage 2,858 sqft
Price per Sqft $195
MLS Listing ID 221130477
Sold Date 01/18/23
Bedrooms 3
Full Baths 2
HOA Y/N No
Originating Board MLS Metrolist
Year Built 1985
Lot Size 0.888 Acres
Acres 0.8877
Property Description
Privacy, scenery, 4-season living & opportunity to significantly expand at this home on a .92 acre lot in the historic Tahoe National Forest foothills. All bedrooms, bathrooms & primary living areas are on the main level, surrounded by composite decking. Doors to decks from several rooms amplify indoor-outdoor living. Natural light streams into common areas w/ hardwood & tile floors. Massive, lower-level living space can serve as home office, art/music studio; gym; teen room; game room; home theatre; visitors' quarters; owner's retreat. From there, step out to aggregate stone, gravel walkways. Irrigated lawn, playset, tall pines line the perimeter. 3 spacious bedrooms incl. master suite w/ 2 walk-in closets & 2-person Jacuzzi tub. 30 min from Sacramento, 45 min to Lake Tahoe & near 2 forks of the American River. 2-car garage. Gated parking for RV, motorhome or boat. Given the square footage, the property can accommodate the new Placer County granny unit'' construction provisions.
Location
State CA
County Placer
Area 12304
Direction Forresthill Rd, right on Happy Pines, stay on Happy Pines until you reach the second Cold Springs turn, turn right, go to Glen Dr., turn left to Bradley
Rooms
Family Room Great Room
Master Bathroom Shower Stall(s), Double Sinks, Jetted Tub
Master Bedroom Outside Access, Walk-In Closet 2+, Sitting Area
Living Room Other
Dining Room Space in Kitchen, Formal Area
Kitchen Breakfast Area, Pantry Cabinet, Island, Tile Counter
Interior
Heating Pellet Stove, Propane
Cooling Ceiling Fan(s), Evaporative Cooler
Flooring Carpet, Tile, Wood
Fireplaces Number 2
Fireplaces Type Master Bedroom, Pellet Stove, Free Standing, Gas Piped
Window Features Dual Pane Full
Appliance Built-In Electric Oven, Built-In Electric Range, Dishwasher, Disposal
Laundry Laundry Closet, Other
Exterior
Parking Features Attached, RV Possible
Garage Spaces 2.0
Fence Back Yard, Wood
Utilities Available Cable Available, Propane Tank Leased, Internet Available
Roof Type Composition
Topography Lot Sloped
Street Surface Paved,Gravel
Porch Front Porch, Back Porch, Uncovered Deck
Private Pool No
Building
Lot Description Dead End, Shape Regular
Story 2
Foundation Raised, Slab
Sewer Septic System
Water Public
Architectural Style Contemporary
Schools
Elementary Schools Foresthill Union
Middle Schools Foresthill Union
High Schools Placer Union High
School District Placer
Others
Senior Community No
Tax ID 257-120-050-000
Special Listing Condition None
Pets Allowed Cats OK, Dogs OK
Read Less

Bought with Arda International
GET MORE INFORMATION




