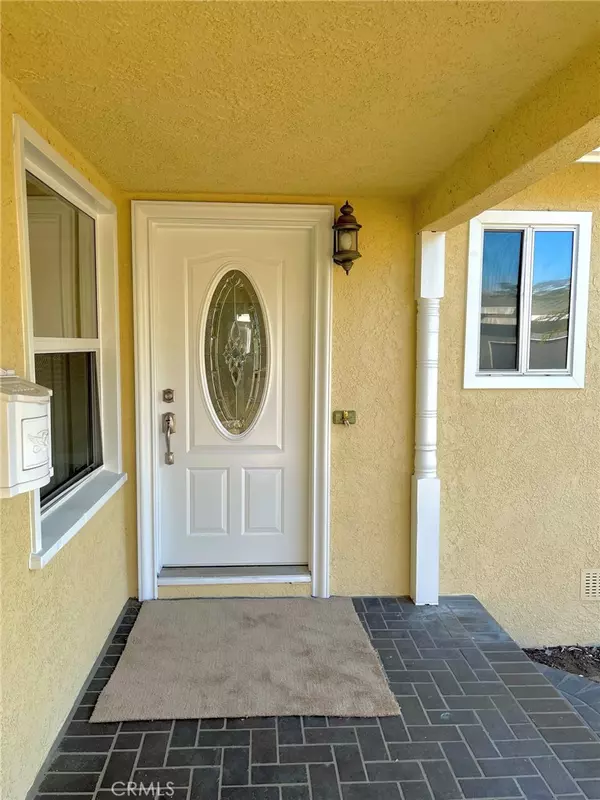For more information regarding the value of a property, please contact us for a free consultation.
5454 Canehill AVE Lakewood, CA 90713
Want to know what your home might be worth? Contact us for a FREE valuation!

Our team is ready to help you sell your home for the highest possible price ASAP
Key Details
Property Type Single Family Home
Sub Type Single Family Residence
Listing Status Sold
Purchase Type For Sale
Square Footage 1,244 sqft
Price per Sqft $707
Subdivision Lakewood Manor (Lmmo)
MLS Listing ID RS22025502
Sold Date 03/10/22
Bedrooms 4
Full Baths 2
Construction Status Turnkey
HOA Y/N No
Year Built 1955
Lot Size 6,002 Sqft
Property Description
2022 is your year, and what better way to kick it off than by calling this lovely house your new home. Located in the vibrant city of Lakewood, it boasts a huge 6,001 sq. ft lot that is perfectly suited for both indoor and outdoor gatherings with friends and family. This charming home features 4 cozy bedrooms, 2 baths and a living space of 1,244 sq. ft. Cook up a delicious feast in the gourmet kitchen with granite counters. The bright and festive dining/family room is equipped with 2 sets of oversized dual pane sliding glass doors leading to a beautiful well-manicured and spacious backyard which features a fenced dog run. Stay comfortable all year round with central A/C and heat. Enjoy the new interior and exterior paint, new plush neutral-color carpet, wood floors, crown moldings, and new stainless steel kitchen appliances. Relish the convenience of an inside laundry room and direct access to the attached 2-car garage with a wide driveway. Located in the city's prime area and neighborhood, this home is within walking distance to great schools, premier shopping centers, the Los Cerritos Mall and a huge variety of popular stores and gourmet restaurants—with easy access to the 605, 405, and 91 freeways. Your search ends now...your new home is here!
Location
State CA
County Los Angeles
Area 22 - Lakewood Estates, Lakewood Manor
Zoning LKR1YY
Rooms
Main Level Bedrooms 4
Interior
Interior Features Granite Counters, Open Floorplan
Heating Central
Cooling Central Air
Flooring Carpet, Wood
Fireplaces Type None
Fireplace No
Appliance Dishwasher, Free-Standing Range, Disposal, Microwave
Laundry Inside, Laundry Room
Exterior
Parking Features Direct Access, Driveway, Garage
Garage Spaces 2.0
Garage Description 2.0
Pool None
Community Features Street Lights, Sidewalks
View Y/N No
View None
Porch Patio
Attached Garage Yes
Total Parking Spaces 2
Private Pool No
Building
Lot Description Back Yard, Yard
Story 1
Entry Level One
Sewer Sewer Tap Paid
Water Public
Level or Stories One
New Construction No
Construction Status Turnkey
Schools
School District Bellflower Unified
Others
Senior Community No
Tax ID 7174014016
Acceptable Financing Cash, Cash to New Loan, Conventional
Listing Terms Cash, Cash to New Loan, Conventional
Financing Conventional
Special Listing Condition Standard
Read Less

Bought with Phil Bui • BLC Financial Group
GET MORE INFORMATION




