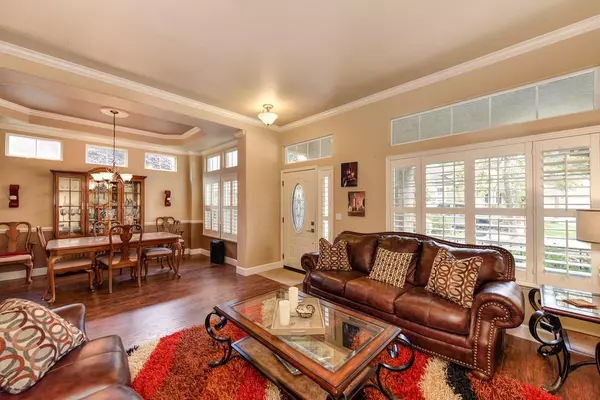For more information regarding the value of a property, please contact us for a free consultation.
7445 Agradar DR Rancho Murieta, CA 95683
Want to know what your home might be worth? Contact us for a FREE valuation!

Our team is ready to help you sell your home for the highest possible price ASAP
Key Details
Property Type Single Family Home
Sub Type Single Family Residence
Listing Status Sold
Purchase Type For Sale
Square Footage 2,218 sqft
Price per Sqft $344
Subdivision Rancho Murieta South
MLS Listing ID 222006870
Sold Date 03/11/22
Bedrooms 4
Full Baths 2
HOA Fees $156/mo
HOA Y/N Yes
Originating Board MLS Metrolist
Year Built 2000
Lot Size 0.375 Acres
Acres 0.3752
Property Description
EXCEPTIONAL 1-STORY ON SPACIOUS .37+AC OAK STUDDED LOT IN A PEACEFUL AND SERENE CUL-DE-SAC. BEAUTIFULLY UPGRADED MOST POPULAR 2218+/-SF, 4 BEDROOM, 2 BATH FLOOR PLAN WITH 3 CAR GARAGE. Designer interior, crown molding, high ceilings, plantation shutters, 8' sliders, Maj Tahal quartzite, decorator backsplash, oil bronze fixtures including door handles, hinges, decorator pendulum lighting over island with sink, dishwasher, maple cabinetry & stainless steel double ovens, microwave appliances. Covered concrete patio and incredible yard with room for a pool and so much more! Refrigerator and 2 sheds are included.
Location
State CA
County Sacramento
Area 10683
Direction Hwy 16/Jackson Road to Rancho Murieta South, follow Murieta South Parkway to right at Agradar, to first court on your left to 7445.
Rooms
Master Bathroom Shower Stall(s), Double Sinks, Jetted Tub, Walk-In Closet
Master Bedroom Outside Access
Living Room Other
Dining Room Breakfast Nook, Dining Bar, Formal Area
Kitchen Breakfast Area, Quartz Counter, Island w/Sink
Interior
Heating Central, Electric, Fireplace(s), Heat Pump
Cooling Ceiling Fan(s), Central
Flooring Carpet, Laminate
Fireplaces Number 1
Fireplaces Type Family Room
Appliance Built-In Electric Oven, Hood Over Range, Dishwasher, Microwave, Double Oven, Self/Cont Clean Oven, Electric Cook Top, Electric Water Heater
Laundry Cabinets, Sink, Hookups Only, Inside Room
Exterior
Parking Features Garage Door Opener, Garage Facing Front
Garage Spaces 3.0
Fence Fenced
Utilities Available Electric, Public, Underground Utilities
Amenities Available Playground, Dog Park, Tennis Courts, Greenbelt, Trails, Park
Roof Type Tile
Street Surface Asphalt
Private Pool No
Building
Lot Description Auto Sprinkler F&R, Cul-De-Sac, Landscape Back, Landscape Front
Story 1
Foundation Slab
Sewer In & Connected
Water Meter on Site
Architectural Style Mediterranean
Schools
Elementary Schools Elk Grove Unified
Middle Schools Elk Grove Unified
High Schools Elk Grove Unified
School District Sacramento
Others
Senior Community No
Restrictions Signs,Tree Ordinance
Tax ID 128-0280-011-0000
Special Listing Condition None
Read Less

Bought with Thrive Real Estate
GET MORE INFORMATION




