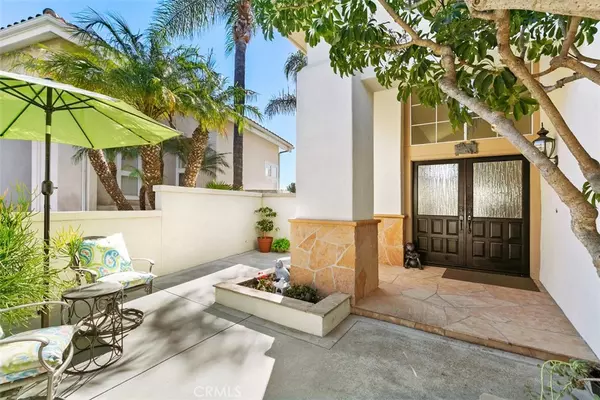For more information regarding the value of a property, please contact us for a free consultation.
4 Deerfield Place PL Trabuco Canyon, CA 92679
Want to know what your home might be worth? Contact us for a FREE valuation!

Our team is ready to help you sell your home for the highest possible price ASAP
Key Details
Property Type Single Family Home
Sub Type Single Family Residence
Listing Status Sold
Purchase Type For Sale
Square Footage 3,283 sqft
Price per Sqft $481
Subdivision Hidden Ridge (Hr)
MLS Listing ID OC22023743
Sold Date 03/15/22
Bedrooms 5
Full Baths 3
Condo Fees $68
Construction Status Turnkey
HOA Fees $68/mo
HOA Y/N Yes
Year Built 1990
Lot Size 6,599 Sqft
Property Description
Enter this distinguished home through the custom courtyard and become thoroughly impressed with what waits behind the etched glass double-door entry. Your eyes are immediately drawn to the soaring ceilings, polished travertine entry and hallway, and a large living room with lots of light pouring in. This home offers views of the neighboring hillsides from many different vantage points, the living room is one of those points. The elegant stairway to the second story features metal balusters. 1 downstairs bedroom/office with attached updated bathroom. The enchanting dining room features a beautiful designer chandelier, high ceiling, wet bar and a wall of windows. Cozy family room with fireplace and another view of hillsides. Kitchen is updated with plentiful quartz counters and stone backsplash. Breakfast nook affords plenty of seating & has views to the lovely back yard. Newer appliances. Upstairs you find the LARGE primary suite which feels more like a retreat than a bedroom with a double-sided fireplace that is shared with the bathroom where it is elevated over the tub. Why not start your day with lovely views enjoyed from your own suite? Primary bathroom has tub, walk-in shower, large walk-in closet. Cross the catwalk with abundant storage and discover the 3 additional bedrooms and one full bathroom in this wing of the upstairs. 2 bedrooms have access to a balcony that showcases a panoramic view of adjoining hillsides. Dual A/C with newer A/C & furnace upstairs installed 2021. This home also includes an indoor laundry room with sink, 3-car garage with built-in cabinets, large patio, artificial turf throughout most of the yard, BBQ with bar seating, fire pit, plus outdoor spa, and front entry courtyard. Direct access to hiking and biking trails in this community, across El Toro Road from Whiting Ranch Park, and a short drive to O’Neill Regional Park. Close to toll road, less than 8 miles to the 5 freeway. Professional pictures coming soon.
Location
State CA
County Orange
Area Tc - Trabuco Canyon
Rooms
Main Level Bedrooms 1
Interior
Interior Features Wet Bar, Balcony, Ceiling Fan(s), Cathedral Ceiling(s), High Ceilings, Stone Counters, Recessed Lighting, Storage, Tile Counters, Two Story Ceilings, Bar, Bedroom on Main Level
Heating Forced Air, Zoned
Cooling Central Air, Dual, Zoned
Flooring Carpet, Stone
Fireplaces Type Bath, Family Room, Gas, Primary Bedroom, Multi-Sided, Outside, See Through
Fireplace Yes
Appliance Barbecue, Double Oven, Dishwasher, Gas Cooktop, Microwave
Laundry Washer Hookup, Electric Dryer Hookup, Gas Dryer Hookup, Laundry Room
Exterior
Exterior Feature Fire Pit
Parking Features Concrete, Door-Multi, Garage, Garage Door Opener
Garage Spaces 3.0
Garage Description 3.0
Fence Wrought Iron
Pool None
Community Features Biking, Foothills, Hiking, Horse Trails, Mountainous, Storm Drain(s), Street Lights, Suburban, Sidewalks
Amenities Available Horse Trail(s), Pets Allowed, Trail(s)
View Y/N Yes
View Canyon, Hills, Mountain(s)
Roof Type Spanish Tile
Porch Patio
Attached Garage Yes
Total Parking Spaces 3
Private Pool No
Building
Lot Description Sprinklers In Rear, Sprinklers In Front, Lawn, Landscaped, Level, Sprinklers Timer
Story Two
Entry Level Two
Foundation Slab
Sewer Public Sewer
Water Public
Architectural Style Mediterranean
Level or Stories Two
New Construction No
Construction Status Turnkey
Schools
School District Saddleback Valley Unified
Others
HOA Name Hidden Ridge
Senior Community No
Tax ID 85610432
Acceptable Financing Cash to New Loan
Horse Feature Riding Trail
Listing Terms Cash to New Loan
Financing VA
Special Listing Condition Standard
Read Less

Bought with Arthur Jeppe • Compass
GET MORE INFORMATION




