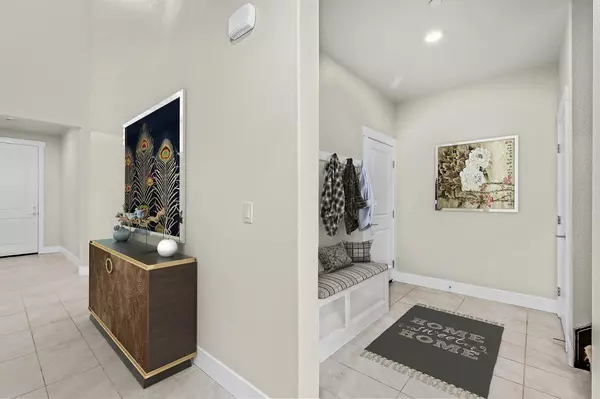For more information regarding the value of a property, please contact us for a free consultation.
16986 Strauss CT Lathrop, CA 95330
Want to know what your home might be worth? Contact us for a FREE valuation!

Our team is ready to help you sell your home for the highest possible price ASAP
Key Details
Property Type Single Family Home
Sub Type Single Family Residence
Listing Status Sold
Purchase Type For Sale
Square Footage 2,444 sqft
Price per Sqft $329
Subdivision River Islands
MLS Listing ID 222007818
Sold Date 09/02/22
Bedrooms 3
Full Baths 3
HOA Y/N No
Originating Board MLS Metrolist
Year Built 2020
Lot Size 6,861 Sqft
Acres 0.1575
Property Description
Your home awaits at the sought-after Master-Planned Community of River Islands! Immaculate 3-4 Bedroom 3 Bath built in 2020 nestled in a cul-de-sac. Inviting entry with soaring ceilings that leads to the gourmet kitchen with stainless appliances, built-in microwave, farmhouse sink, refrigerator, granite counter with waterfall edge, ample cabinets, walk-in pantry, breakfast bar and nook with an open concept to the great room with natural warm lighting and great views of the backyard. Spacious master suite located downstairs features a sumptuous oversized tub, separate shower and large walk-in closet. Downstairs bedroom with full bath. Comfortable loft and bedroom located upstairs. Highlights include mudroom, automatic shades throughout, tankless water heater, upgraded flooring and recessed lighting. Sizable laundry room with plenty of cabinets and sink. Enjoy the custom lap pool to get fit, play or swim in the beautifully landscaped low maintenance yard. No HOA!
Location
State CA
County San Joaquin
Area 20507
Direction From Manthey Rd. turn into River Islands, Stay on Lakeside Drive, Turn right onto Somerston Pkwy, Turn left onto Riverfront Dr., Turn left on Strauss
Rooms
Family Room Cathedral/Vaulted, Great Room
Master Bathroom Shower Stall(s), Double Sinks, Soaking Tub, Granite, Tile, Multiple Shower Heads, Walk-In Closet, Window
Master Bedroom Sitting Area
Living Room Great Room
Dining Room Dining Bar, Dining/Living Combo
Kitchen Other Counter, Pantry Closet, Granite Counter, Kitchen/Family Combo
Interior
Interior Features Formal Entry
Heating Central
Cooling Ceiling Fan(s), Central
Flooring Carpet, Tile
Equipment Audio/Video Prewired
Window Features Solar Screens,Dual Pane Full,Window Coverings,Window Screens
Appliance Free Standing Gas Range, Gas Water Heater, Hood Over Range, Dishwasher, Disposal, Microwave, Plumbed For Ice Maker, Tankless Water Heater, Free Standing Electric Oven
Laundry Cabinets, Sink, Electric, Gas Hook-Up, Ground Floor, Inside Room
Exterior
Parking Features RV Possible, Garage Door Opener, Garage Facing Front, Interior Access
Garage Spaces 2.0
Fence Back Yard, Wood
Pool Built-In, On Lot, Gunite Construction, Lap
Utilities Available Public, Internet Available, Natural Gas Connected
View Other
Roof Type Spanish Tile
Topography Level
Street Surface Asphalt
Accessibility AccessibleDoors, AccessibleFullBath, AccessibleKitchen
Handicap Access AccessibleDoors, AccessibleFullBath, AccessibleKitchen
Porch Covered Patio
Private Pool Yes
Building
Lot Description Auto Sprinkler F&R, Cul-De-Sac, Curb(s)/Gutter(s), Street Lights, Landscape Back, Landscape Front
Story 2
Foundation Slab
Builder Name Anthem
Sewer In & Connected
Water Water District
Architectural Style Spanish
Level or Stories Two
Schools
Elementary Schools Banta
Middle Schools Lammersville
High Schools Lammersville
School District San Joaquin
Others
Senior Community No
Tax ID 210-440-19
Special Listing Condition None
Pets Allowed Yes
Read Less

Bought with Argent Real Estate Services
GET MORE INFORMATION




