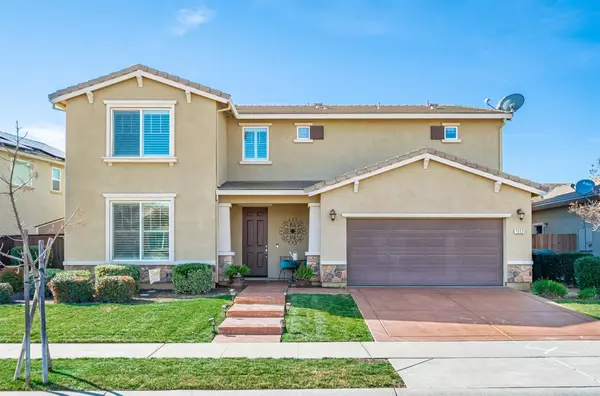For more information regarding the value of a property, please contact us for a free consultation.
1552 Flora WAY Lincoln, CA 95648
Want to know what your home might be worth? Contact us for a FREE valuation!

Our team is ready to help you sell your home for the highest possible price ASAP
Key Details
Property Type Single Family Home
Sub Type Single Family Residence
Listing Status Sold
Purchase Type For Sale
Square Footage 2,984 sqft
Price per Sqft $252
Subdivision Sorrento Village
MLS Listing ID 222012996
Sold Date 03/21/22
Bedrooms 4
Full Baths 3
HOA Y/N No
Originating Board MLS Metrolist
Year Built 2013
Lot Size 6,368 Sqft
Acres 0.1462
Property Description
Beautiful home located in the highly desirable Sorrento Village close to parks, schools and shopping. NO HOA and low Mello Roos. Spacious open floorplan with a large kitchen complete with butlers pantry leading to the formal dining Room. Family room has a convenient office area. Upstairs leads to a large bonus room and 4 bedrooms and 3 baths. 2 of the bedrooms share a Jack n Jill bathroom and each have their own sink area. Perfect for sharing if need be. The Primary suite is very spacious and with a luxurious bath. The rear yard has a wonderful covered patio with built in kitchen perfect for year round enjoyment. The large side yard is complete with a Tuff Shed for ample storage needs as well as the large tandem 3 car garage. Don't miss out on this exceptional home!
Location
State CA
County Placer
Area 12202
Direction From HWY 65 take Ferrari Ranch Rd exit and head west. Turn RT on Sorrento Pkwy, Right on Benvenito and Right on to flora Way.
Rooms
Family Room Other
Master Bathroom Shower Stall(s), Double Sinks, Granite, Tub, Walk-In Closet
Living Room Other
Dining Room Formal Room
Kitchen Breakfast Area, Butlers Pantry, Pantry Closet, Granite Counter, Island w/Sink, Kitchen/Family Combo
Interior
Interior Features Cathedral Ceiling, Formal Entry
Heating Central
Cooling Central
Flooring Carpet, Laminate, Tile
Window Features Dual Pane Full
Appliance Free Standing Gas Range, Gas Water Heater, Dishwasher, Disposal, Microwave, Plumbed For Ice Maker
Laundry Upper Floor, Inside Room
Exterior
Exterior Feature BBQ Built-In, Kitchen
Parking Features Attached, Tandem Garage
Garage Spaces 3.0
Fence Back Yard, Wood
Utilities Available Cable Available, Public, Electric, Underground Utilities, Internet Available, Natural Gas Connected
View Other
Roof Type Tile
Topography Level
Street Surface Asphalt
Porch Uncovered Deck, Covered Patio
Private Pool No
Building
Lot Description Auto Sprinkler F&R, Curb(s)/Gutter(s), Shape Regular, Street Lights
Story 2
Foundation Slab
Sewer In & Connected
Water Meter on Site, Public
Architectural Style Mediterranean
Level or Stories Two
Schools
Elementary Schools Western Placer
Middle Schools Western Placer
High Schools Western Placer
School District Placer
Others
Senior Community No
Tax ID 009-160-028-000
Special Listing Condition Offer As Is, None, Other
Pets Allowed Yes
Read Less

Bought with Thrive Real Estate
GET MORE INFORMATION




