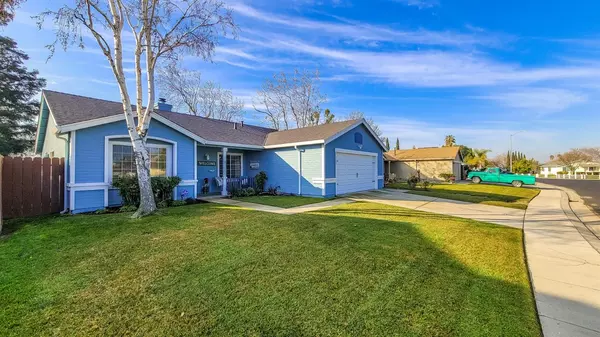For more information regarding the value of a property, please contact us for a free consultation.
1112 Mingo WAY Lathrop, CA 95330
Want to know what your home might be worth? Contact us for a FREE valuation!

Our team is ready to help you sell your home for the highest possible price ASAP
Key Details
Property Type Single Family Home
Sub Type Single Family Residence
Listing Status Sold
Purchase Type For Sale
Square Footage 1,353 sqft
Price per Sqft $404
Subdivision Horizon Park
MLS Listing ID 222015213
Sold Date 04/08/22
Bedrooms 3
Full Baths 2
HOA Y/N No
Originating Board MLS Metrolist
Year Built 1994
Lot Size 6,643 Sqft
Acres 0.1525
Property Description
Welcome to your new ranch-style home, a big, bold and beautiful abode ready for you to simply unpack and enjoy. A charming front patio provides the perfect welcome as you step inside to discover a modern and stylish interior complete with lots of natural light and all the room you need to move, play and entertain. Relaxation is made easy in the beautiful, open-concept living space set under a vaulted ceiling. A fireplace, with a brick surround, promises a cozy ambience throughout cold winter nights while the tile flooring, ceiling fans and large windows make this a comfortable retreat on those hot summer days. You can relax with loved ones as you catch up on your favorite shows or flow out the slider doors to the covered rear patio with a coffee in hand. Sit back and take in views over the large, fenced yard as you indulge in a cookout with friends or make use of the well-equipped kitchen complete with a gas stove, a dishwasher and lots of storage. Move-in ready, your ultimate property
Location
State CA
County San Joaquin
Area 20507
Direction Off Interstate 5 exit @ East Louise Ave., make left on Cambridge Drive @ (Sinclair Gas Station), right on Mingo Way (House facing Williamstowne Drive) it's the blue beach theme house. House facing NW
Rooms
Family Room Cathedral/Vaulted
Master Bathroom Closet, Double Sinks, Tile, Tub w/Shower Over, Walk-In Closet
Master Bedroom Closet, Ground Floor
Living Room Cathedral/Vaulted, Deck Attached
Dining Room Dining/Living Combo
Kitchen Breakfast Area, Pantry Cabinet, Tile Counter
Interior
Interior Features Cathedral Ceiling
Heating Central, Fireplace(s), Heat Pump
Cooling Ceiling Fan(s), Central, Heat Pump
Flooring Laminate, Tile
Fireplaces Number 1
Fireplaces Type Family Room, Wood Burning
Window Features Dual Pane Full
Appliance Free Standing Gas Oven, Free Standing Gas Range, Gas Water Heater, Dishwasher, Disposal
Laundry Cabinets, Dryer Included, Washer Included, In Garage
Exterior
Exterior Feature Dog Run
Parking Features Side-by-Side, Garage Door Opener, Garage Facing Front
Garage Spaces 2.0
Fence Back Yard, Partial, Wood
Utilities Available Cable Available, Public, Electric, Underground Utilities, Internet Available, Natural Gas Connected
Roof Type Shingle,Composition
Topography Level
Street Surface Asphalt,Paved
Porch Front Porch, Back Porch, Uncovered Patio
Private Pool No
Building
Lot Description Manual Sprinkler F&R, Curb(s)/Gutter(s), Shape Regular, Street Lights, Landscape Back, Landscape Front
Story 1
Foundation Concrete, Slab
Builder Name Kaufman & Broad-Central Valley Inc
Sewer Sewer Connected, Public Sewer
Water Meter on Site, Public
Architectural Style Ranch
Level or Stories One
Schools
Elementary Schools Manteca Unified
Middle Schools Manteca Unified
High Schools Manteca Unified
School District San Joaquin
Others
Senior Community No
Tax ID 196-490-54
Special Listing Condition None
Pets Allowed Yes, Cats OK, Dogs OK
Read Less

Bought with Keller Williams Thrive



