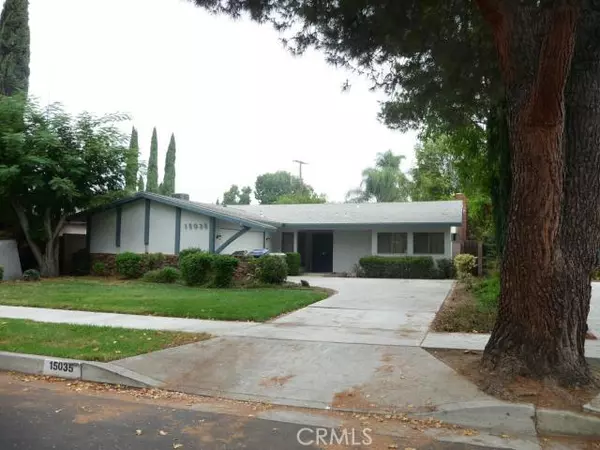For more information regarding the value of a property, please contact us for a free consultation.
15035 Blackhawk ST Mission Hills (san Fernando), CA 91345
Want to know what your home might be worth? Contact us for a FREE valuation!

Our team is ready to help you sell your home for the highest possible price ASAP
Key Details
Property Type Single Family Home
Sub Type Single Family Residence
Listing Status Sold
Purchase Type For Sale
Square Footage 1,700 sqft
Price per Sqft $213
MLS Listing ID SR12126827
Sold Date 11/30/12
Bedrooms 3
Full Baths 1
Three Quarter Bath 1
Construction Status Turnkey
HOA Y/N No
Year Built 1960
Lot Size 8,102 Sqft
Property Description
You’ll appreciate this well maintained, move in ready 3 bd. 2 bath home offering a large living room with warm stone fireplace, plenty of natural lighting from slider doors that open to a relaxing back yard with flower/gardening boxes and private landscaping. Living room opens to a spacious dining room on the interior showing off the 1700 sq. ft. this home offers! The double door entry leads to a master bedroom on the right with the other 2 bedrooms down the hall to the left. Ample kitchen has granite counter tops, bay window allowing more natural lighting, and it has a sit down breakfast area! The laundry room is off the kitchen with additional storage space; both bathrooms have upgraded cabinetry with granite counters. Freshly painted inside and out, new carpeting and flooring, copper plumbing, and newer central A/C & heating make this a place to call home! Do you commute? Conveniently located with in a mile of the 405, 118 and 5 freeways in the desirable, quiet neighborhood of Mission Hills. Shopping is just around the corner & San Jose Magna Elementary school is only 2 blocks away! This one is a must see!
Location
State CA
County Los Angeles
Area Mhl - Mission Hills
Interior
Interior Features Separate/Formal Dining Room, Eat-in Kitchen, Attic
Heating Central
Cooling Central Air
Flooring Carpet, Vinyl, Wood
Fireplaces Type Gas Starter, Living Room
Fireplace Yes
Appliance Built-In Range, Dishwasher, Electric Oven, Electric Range, Disposal, Microwave, Water To Refrigerator
Laundry Laundry Room
Exterior
Garage Spaces 2.0
Garage Description 2.0
Fence Block
Pool None
Community Features Curbs, Sidewalks
Utilities Available Sewer Available
View Y/N No
View None
Roof Type Composition,Shingle
Total Parking Spaces 2
Private Pool No
Building
Lot Description Level
Story One
Entry Level One
Foundation Slab
Water Public
Level or Stories One
Construction Status Turnkey
Others
Senior Community No
Tax ID 2649025025
Acceptable Financing Submit
Listing Terms Submit
Financing Cash
Special Listing Condition Standard
Read Less

Bought with David Woodruff • Oak Summit Real Estate, Inc.
GET MORE INFORMATION


