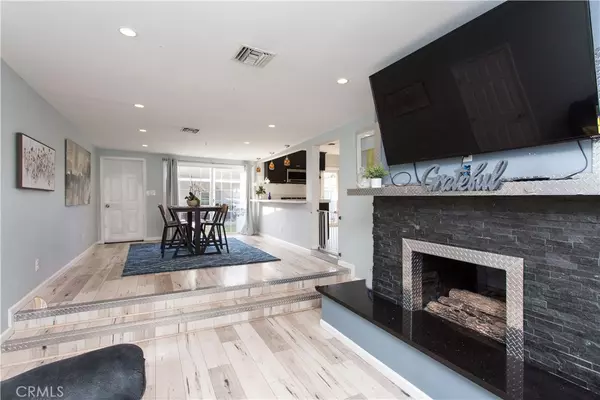For more information regarding the value of a property, please contact us for a free consultation.
813 Carhart AVE Fullerton, CA 92833
Want to know what your home might be worth? Contact us for a FREE valuation!

Our team is ready to help you sell your home for the highest possible price ASAP
Key Details
Property Type Single Family Home
Sub Type Single Family Residence
Listing Status Sold
Purchase Type For Sale
Square Footage 2,830 sqft
Price per Sqft $547
Subdivision Sunny Hills (Sunh)
MLS Listing ID RS22043663
Sold Date 03/28/22
Bedrooms 6
Full Baths 4
Half Baths 1
HOA Y/N No
Year Built 1947
Lot Size 0.400 Acres
Property Description
Congratulations! The quest for your dream home in the Sunny Hills culminates here. Feel elated and get ready to celebrate the new chapter of your life in this unique & upgraded home that sits on a huge lot. The main house is approximately 2,130 Sq Ft with 4 Bedrooms and 3 Bathrooms, fully updated. There is a Brand New 700 Sqft ADU that has 2 Bedrooms and 1 Bathroom, giving you a total living space of more than 2,800 sqft. On Top of that, there is also a massive 2000+ sq ft 4 car garage/workshop/office space with a half bath and a kitchenette. There are 5 more parking spots on the property, two in the front and three in the back for the ADU.
The house has numerous upgrades, including but not limited to - Fully paid solar panels, New plumbing, and sewer lines, as well as new electrical with Two 200 amp electrical panels, new bathrooms, kitchen, countertops, appliances, and hot tub. The huge backyard is perfect for large gatherings and house parties with a huge covered overhang. Entertain as many guests as you want in this cozy and ready-to-move dream home that you’ve been waiting for!
The house is within walking distance to elementary school, and minutes from shopping, groceries, restaurants, gym, gas station, coffee shop, Ups store, parks, and country club. Get it before it’s gone!
Location
State CA
County Orange
Area 83 - Fullerton
Rooms
Main Level Bedrooms 6
Interior
Interior Features All Bedrooms Down, Walk-In Closet(s)
Cooling Central Air, Wall/Window Unit(s)
Fireplaces Type Family Room
Fireplace Yes
Laundry Inside
Exterior
Garage Spaces 4.0
Garage Description 4.0
Pool None
Community Features Suburban
View Y/N No
View None
Attached Garage No
Total Parking Spaces 9
Private Pool No
Building
Story 1
Entry Level One
Sewer Public Sewer
Water Public
Level or Stories One
New Construction No
Schools
Elementary Schools Fern Drive
High Schools Sunny Hills
School District Fullerton Joint Union High
Others
Senior Community No
Tax ID 03101212
Acceptable Financing Conventional, Submit
Listing Terms Conventional, Submit
Financing Cash
Special Listing Condition Standard
Read Less

Bought with CHRISTINE CHOW • KW Executive
GET MORE INFORMATION




