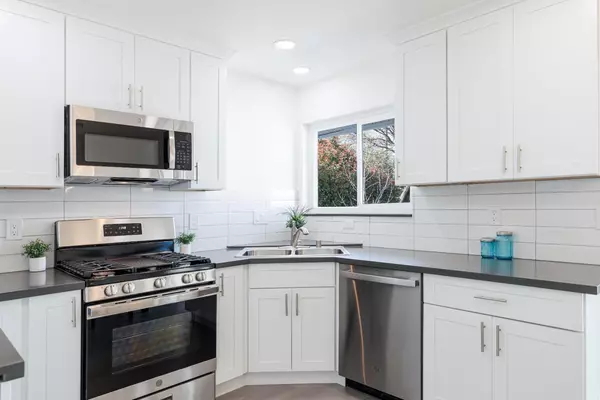For more information regarding the value of a property, please contact us for a free consultation.
4225 Elkhorn BLVD North Highlands, CA 95660
Want to know what your home might be worth? Contact us for a FREE valuation!

Our team is ready to help you sell your home for the highest possible price ASAP
Key Details
Property Type Single Family Home
Sub Type Single Family Residence
Listing Status Sold
Purchase Type For Sale
Square Footage 901 sqft
Price per Sqft $471
Subdivision Larchmont Village 16
MLS Listing ID 222024167
Sold Date 04/05/22
Bedrooms 3
Full Baths 2
HOA Y/N No
Originating Board MLS Metrolist
Year Built 1963
Lot Size 6,098 Sqft
Acres 0.14
Property Description
Welcome to another custom remodel completed by Property Sales Group. This home is a one-of-a-kind property because it is located in a desired part of North Highlands, minutes from the freeway, tons of privacy, with more than a nice sized lot. You will love this open floor plan with this beautiful new kitchen quartz countertops and all the natural light. Fall in love the cozy Master Bedroom and cute master bath. In the backyard, enjoy a partially covered patio that leads to a large backyard with endless possibilities. Metal shed in the back is perfect for storage. This home features approximately $100K in retail improvements such as New Cabinets, New Countertops, New stainless-steel appliances new slider, new can lighting and light fixtures, new flooring, new tile, new paint, Newer electrical, newer plumbing and so much more. Hurry this one won't last long.
Location
State CA
County Sacramento
Area 10660
Direction Elkhorn west of Walerga
Rooms
Master Bathroom Shower Stall(s), Tile, Window
Living Room Other
Dining Room Dining Bar, Space in Kitchen
Kitchen Quartz Counter, Kitchen/Family Combo
Interior
Heating Central, Natural Gas
Cooling Central
Flooring Laminate
Window Features Dual Pane Full
Appliance Free Standing Gas Range, Gas Water Heater, Dishwasher, Disposal, Microwave
Laundry In Garage
Exterior
Parking Features Covered, Garage Facing Front
Garage Spaces 1.0
Fence Back Yard, Chain Link, Wood, Front Yard
Utilities Available Cable Available, Electric, Natural Gas Connected
Roof Type Composition
Topography Level,Trees Few
Street Surface Paved
Porch Front Porch, Covered Patio
Private Pool No
Building
Lot Description Curb(s)/Gutter(s), Shape Regular, Landscape Back, Landscape Front
Story 1
Foundation Concrete, Slab
Sewer In & Connected
Water Public
Architectural Style Bungalow
Level or Stories One
Schools
Elementary Schools Twin Rivers Unified
Middle Schools Twin Rivers Unified
High Schools Twin Rivers Unified
School District Sacramento
Others
Senior Community No
Tax ID 200-0076-022-0000
Special Listing Condition None
Read Less

Bought with American River Properties, Inc.
GET MORE INFORMATION




