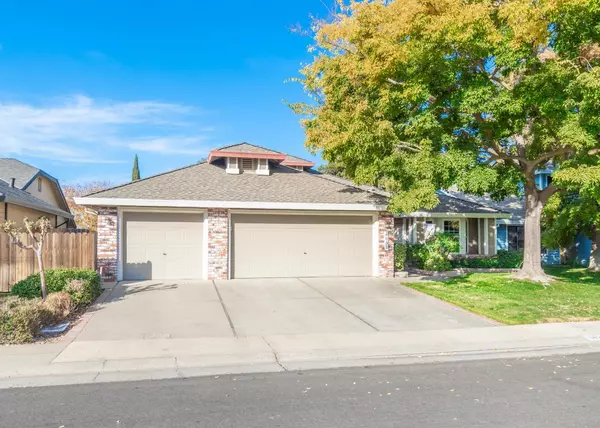For more information regarding the value of a property, please contact us for a free consultation.
6831 Rockledge CIR Elk Grove, CA 95758
Want to know what your home might be worth? Contact us for a FREE valuation!

Our team is ready to help you sell your home for the highest possible price ASAP
Key Details
Property Type Single Family Home
Sub Type Single Family Residence
Listing Status Sold
Purchase Type For Sale
Square Footage 1,979 sqft
Price per Sqft $333
Subdivision Foulks Ranch
MLS Listing ID 222026755
Sold Date 04/08/22
Bedrooms 4
Full Baths 2
HOA Y/N No
Originating Board MLS Metrolist
Year Built 1988
Lot Size 6,299 Sqft
Acres 0.1446
Property Description
Incredible opportunity to own this pristine home in one of Elk Grove's most highly sought after neighborhoods of Foulks Ranch. This single story home features wonderful curb appeal, a spacious and open floor concept, beautiful porcelain tiled flooring, newer carpets, whole house fan, french doors to backyard, newer HVAC system (2018), and a huge 3 car garage. The kitchen is perfect for the avid cook with plenty of prep room, tons of storage including a pantry, and a sitting bar. Situated on a great lot enjoy the peaceful backyard with raised flower beds perfect for gardening and relaxation. The location couldn't be better, situated on a private circle you're walking distance to Dick Lichtenberger Park and minutes away from Laguna Creek Sports Club, shopping, fine dining, and easy freeway access. If that's not enough, this home is located in the award winning Elk Grove School District and right down the street from Foulks Ranch Elementary School!
Location
State CA
County Sacramento
Area 10758
Direction Highway 99, exit Laguna Blvd. Left onto Bruceville Rd, Right onto Kilconnell Dr, Right on Kirkcady Dr, Lt onto Ashington Way, Left onto Rockledge Cir to house.
Rooms
Master Bathroom Sitting Area, Outside Access, Walk-In Closet 2+
Living Room Other
Dining Room Breakfast Nook, Dining Bar, Space in Kitchen, Dining/Living Combo, Formal Area
Kitchen Pantry Closet, Tile Counter
Interior
Heating Central
Cooling Ceiling Fan(s), Central, Whole House Fan
Flooring Carpet, Laminate, Tile
Fireplaces Number 1
Fireplaces Type Insert, Family Room, Wood Burning
Window Features Dual Pane Full
Appliance Hood Over Range, Dishwasher, Disposal, Microwave, Plumbed For Ice Maker, Free Standing Electric Oven
Laundry Cabinets, Inside Room
Exterior
Parking Features Attached, Side-by-Side, Garage Door Opener, Garage Facing Front
Garage Spaces 3.0
Fence Back Yard, Wood
Utilities Available Cable Available, Public, Internet Available, Natural Gas Connected
Roof Type Composition
Topography Level
Street Surface Asphalt,Paved
Porch Uncovered Patio
Private Pool No
Building
Lot Description Auto Sprinkler F&R, Private, Landscape Back, Landscape Front
Story 1
Foundation Slab
Sewer Public Sewer
Water Meter on Site, Public
Architectural Style Ranch
Level or Stories One
Schools
Elementary Schools Elk Grove Unified
Middle Schools Elk Grove Unified
High Schools Elk Grove Unified
School District Sacramento
Others
Senior Community No
Tax ID 116-0460-049-0000
Special Listing Condition None
Read Less

Bought with Portfolio Real Estate
GET MORE INFORMATION




