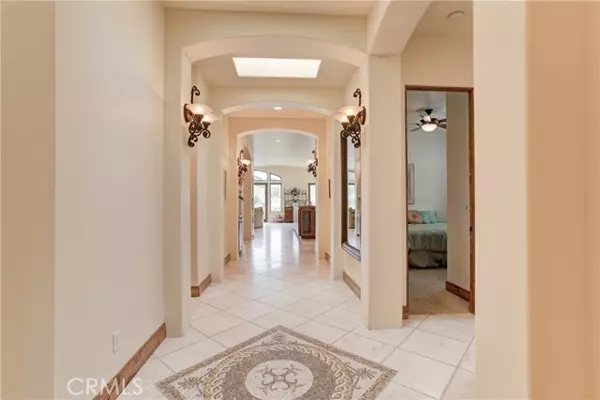For more information regarding the value of a property, please contact us for a free consultation.
3195 Lupine Canyon Road Avila Beach, CA 93424
Want to know what your home might be worth? Contact us for a FREE valuation!

Our team is ready to help you sell your home for the highest possible price ASAP
Key Details
Property Type Single Family Home
Sub Type Detached
Listing Status Sold
Purchase Type For Sale
Square Footage 3,035 sqft
Price per Sqft $772
MLS Listing ID SC22036899
Sold Date 04/15/22
Style Detached
Bedrooms 4
Full Baths 3
HOA Fees $165/mo
HOA Y/N Yes
Year Built 2005
Lot Size 7,900 Sqft
Acres 0.1814
Property Description
Single story home within the gated & guarded Avila Beach Community, San Luis Bay Estates. Residing on the Avila Beach Golf course overlooking beautiful rolling hillsides and the 5th hole of the golf course. This beautiful, move-in ready home is light, bright and in immaculate condition. With high vaulted ceilings, skylights, picture windows and sliding doors to the large back deck, views can be seen throughout the home. Large open floorplan with a living room, dining area, entertainment space, and a spectacular kitchen. The kitchen has custom designed cabinetry, a large amount of countertop space, two sinks, a walk-in pantry, custom tile work around the gas cook top, a double drawer dish washer, and built-in microwave. There are shelves and a wine rack within the walk-in kitchen pantry. The kitchen opens to the living room, dining room, family room and looks out over the sprawling private views. The large master suite has its very own fireplace and sliding doors to the back deck. The master bathroom is finished with two separated sinks, a makeup vanity, private toilet room, large soaking tub, and a walk-in shower. The walk-in closets are custom finished with shelves, drawers and hangers. The master suite is separated from the guest wing of the house for enhanced privacy. The two guest bathrooms are located in the guest wing of the home. They are finished with intricate details of stone, tile, and custom wood cabinets. The laundry room has a sink and cabinets. The three guest bedrooms are located in the front of the house in the guest wing. They are large enough for king siz
Single story home within the gated & guarded Avila Beach Community, San Luis Bay Estates. Residing on the Avila Beach Golf course overlooking beautiful rolling hillsides and the 5th hole of the golf course. This beautiful, move-in ready home is light, bright and in immaculate condition. With high vaulted ceilings, skylights, picture windows and sliding doors to the large back deck, views can be seen throughout the home. Large open floorplan with a living room, dining area, entertainment space, and a spectacular kitchen. The kitchen has custom designed cabinetry, a large amount of countertop space, two sinks, a walk-in pantry, custom tile work around the gas cook top, a double drawer dish washer, and built-in microwave. There are shelves and a wine rack within the walk-in kitchen pantry. The kitchen opens to the living room, dining room, family room and looks out over the sprawling private views. The large master suite has its very own fireplace and sliding doors to the back deck. The master bathroom is finished with two separated sinks, a makeup vanity, private toilet room, large soaking tub, and a walk-in shower. The walk-in closets are custom finished with shelves, drawers and hangers. The master suite is separated from the guest wing of the house for enhanced privacy. The two guest bathrooms are located in the guest wing of the home. They are finished with intricate details of stone, tile, and custom wood cabinets. The laundry room has a sink and cabinets. The three guest bedrooms are located in the front of the house in the guest wing. They are large enough for king size beds and have closet space and significant natural lighting. Every inch of the home is finished with thought and care to detail. The windows have retractable screens to increase views and provide the ability to open up the house for fresh air. There are also power retractable awning and window coverings for the back of the house. The home is prewired for surround sound and there are ceiling fans in the family room and owner's suite. Beautiful light fixtures, art nooks, display cabinet, and marvelous stone mosaic as you enter into the beautiful foyer and gaze out towards the views. Lovely front yard with a water feature and room for added gardening. Finished with stucco exterior, wooden garage door and front door. Walking distance to downtown Avila and the Avila Beach Golf resort. From your front door you have access to 5 miles of private trails. Single story living is waiting for you.
Location
State CA
County San Luis Obispo
Area Avila Beach (93424)
Zoning RS
Interior
Interior Features Living Room Deck Attached, Pantry, Stone Counters
Flooring Carpet, Stone
Fireplaces Type FP in Living Room, FP in Master BR
Equipment Dishwasher, Microwave, Refrigerator, Gas Stove
Appliance Dishwasher, Microwave, Refrigerator, Gas Stove
Laundry Laundry Room, Inside
Exterior
Parking Features Garage
Garage Spaces 2.0
Utilities Available Cable Connected, Electricity Connected, Natural Gas Connected, Phone Connected, Sewer Connected, Water Connected
View Golf Course, Mountains/Hills, Panoramic
Roof Type Tile/Clay
Total Parking Spaces 4
Building
Story 1
Lot Size Range 7500-10889 SF
Sewer Private Sewer
Water Private
Level or Stories 1 Story
Others
Acceptable Financing Cash, Exchange, Cash To New Loan
Listing Terms Cash, Exchange, Cash To New Loan
Special Listing Condition Standard
Read Less

Bought with Maalaea Quirk • Andrews Real Estate Group Inc
GET MORE INFORMATION




