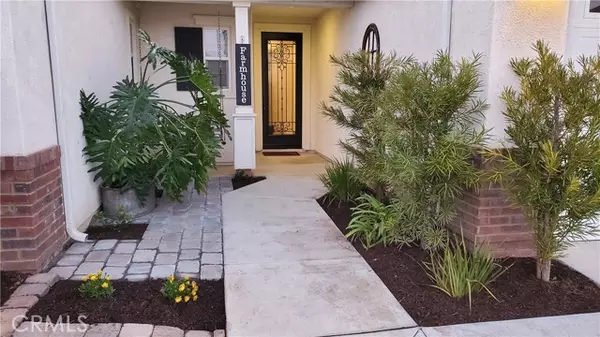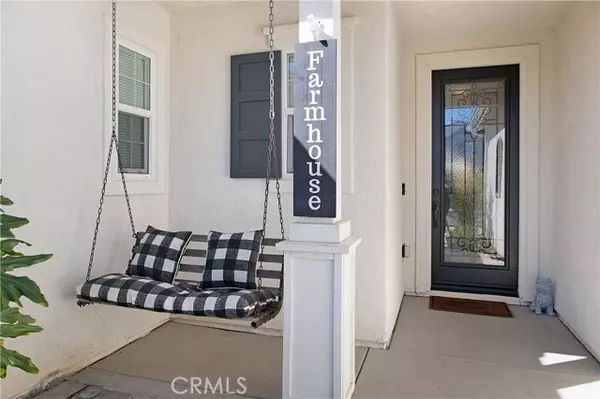For more information regarding the value of a property, please contact us for a free consultation.
28239 Spring Creek Way Menifee, CA 92585
Want to know what your home might be worth? Contact us for a FREE valuation!

Our team is ready to help you sell your home for the highest possible price ASAP
Key Details
Property Type Single Family Home
Sub Type Detached
Listing Status Sold
Purchase Type For Sale
Square Footage 2,573 sqft
Price per Sqft $270
MLS Listing ID IV22040023
Sold Date 04/15/22
Style Detached
Bedrooms 4
Full Baths 3
Half Baths 1
HOA Fees $70/mo
HOA Y/N Yes
Year Built 2016
Lot Size 7,841 Sqft
Acres 0.18
Property Description
Welcome Home to the Prestigious Heritage Lake Community. This spacious 2,573sqft. Single Story Home provides 4 spacious bedrooms, optional 5th bedroom, 3.5 bathrooms and 9ft. ceilings. Enter your beautiful custom decorative frosted glass door, upgraded wood vinyl planked flooring throughout the entire home. The expansive hallway leads to your large open floor plan. This custom Kitchen provides beautiful granite countertops, under cabinet lighting, and a large spacious island with breakfast bar. Living room & Dining room are filled with natural light. All bedrooms are equipped with lighted ceiling fans. This spacious master bedroom provides a large oval soaking tub with separate glass inclosed shower. Tankless Water Heater. Backyard, (solid construction) Home is equipped with Fire Sprinklers. Alumawood (solid construction) patio cover with lighted ceiling fan. Rain gutters for proper drainage. Natural gas backyard brick fire pit. Beautiful landscaped yard with grass area for your pets or childrens play. Yard provides a variety of fruit trees, peach, apple, orange, lemon, plum, pomegranate and grape vines. 3 Car tandem garage. Local area schools, Mesa View Elementary, Ethan Chase Middle school and Heritage High School. Local shopping centers, restaurants, and fitness centers. (MOTHER/FATHER-IN-LAW SUITE with her/his own bathroom).
Welcome Home to the Prestigious Heritage Lake Community. This spacious 2,573sqft. Single Story Home provides 4 spacious bedrooms, optional 5th bedroom, 3.5 bathrooms and 9ft. ceilings. Enter your beautiful custom decorative frosted glass door, upgraded wood vinyl planked flooring throughout the entire home. The expansive hallway leads to your large open floor plan. This custom Kitchen provides beautiful granite countertops, under cabinet lighting, and a large spacious island with breakfast bar. Living room & Dining room are filled with natural light. All bedrooms are equipped with lighted ceiling fans. This spacious master bedroom provides a large oval soaking tub with separate glass inclosed shower. Tankless Water Heater. Backyard, (solid construction) Home is equipped with Fire Sprinklers. Alumawood (solid construction) patio cover with lighted ceiling fan. Rain gutters for proper drainage. Natural gas backyard brick fire pit. Beautiful landscaped yard with grass area for your pets or childrens play. Yard provides a variety of fruit trees, peach, apple, orange, lemon, plum, pomegranate and grape vines. 3 Car tandem garage. Local area schools, Mesa View Elementary, Ethan Chase Middle school and Heritage High School. Local shopping centers, restaurants, and fitness centers. (MOTHER/FATHER-IN-LAW SUITE with her/his own bathroom).
Location
State CA
County Riverside
Area Outside Of Usa (99999)
Zoning SP ZONE
Interior
Interior Features Granite Counters
Cooling Central Forced Air
Flooring Laminate, Tile
Fireplaces Type FP in Living Room
Equipment Dishwasher, Barbecue
Appliance Dishwasher, Barbecue
Laundry Inside
Exterior
Parking Features Garage, Garage Door Opener
Garage Spaces 3.0
Fence Wrought Iron
View Neighborhood
Total Parking Spaces 5
Building
Lot Description Curbs, Sidewalks
Story 1
Lot Size Range 7500-10889 SF
Sewer Public Sewer
Water Public
Level or Stories 1 Story
Others
Acceptable Financing Cash, Conventional, Exchange, FHA, VA
Listing Terms Cash, Conventional, Exchange, FHA, VA
Special Listing Condition Standard
Read Less

Bought with Thomas Vogel • Thomas Andrews Group
GET MORE INFORMATION




