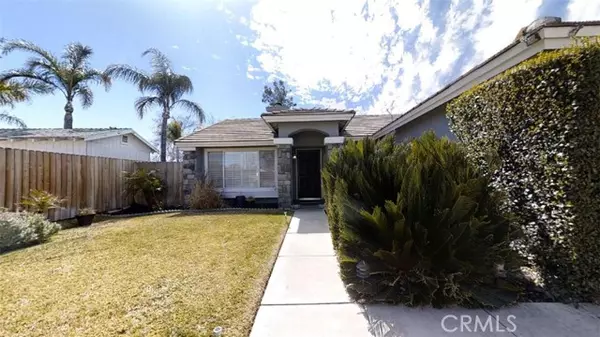For more information regarding the value of a property, please contact us for a free consultation.
29201 Crestline Drive Menifee, CA 92584
Want to know what your home might be worth? Contact us for a FREE valuation!

Our team is ready to help you sell your home for the highest possible price ASAP
Key Details
Property Type Single Family Home
Sub Type Detached
Listing Status Sold
Purchase Type For Sale
Square Footage 1,272 sqft
Price per Sqft $434
MLS Listing ID CV22033506
Sold Date 04/18/22
Style Detached
Bedrooms 3
Full Baths 2
HOA Y/N No
Year Built 1993
Lot Size 7,405 Sqft
Acres 0.17
Property Description
Welcome home to 29201 Crestline Drive! This 3 bedroom, 2 bath beautiful home beams with over 20 years of pride of ownership. Recent remodeling brought this gem up to its modern glory with newer appliances, granite counters, a movable kitchen island, and beautiful wood-looking vinyl floors. Custom-designed fireplace mantle, custom built-in shelves, and customized cabinetry make this home even more unique. Your backyard is an oasis with mature landscaping, a high-quality wood patio cover, and beautiful, glistening pool and spa. Newer storage shed and gated RV parking for your storage needs. This home has been truly loved. It must be seen to be fully appreciated.
Welcome home to 29201 Crestline Drive! This 3 bedroom, 2 bath beautiful home beams with over 20 years of pride of ownership. Recent remodeling brought this gem up to its modern glory with newer appliances, granite counters, a movable kitchen island, and beautiful wood-looking vinyl floors. Custom-designed fireplace mantle, custom built-in shelves, and customized cabinetry make this home even more unique. Your backyard is an oasis with mature landscaping, a high-quality wood patio cover, and beautiful, glistening pool and spa. Newer storage shed and gated RV parking for your storage needs. This home has been truly loved. It must be seen to be fully appreciated.
Location
State CA
County Riverside
Area Riv Cty-Menifee (92584)
Zoning R-1
Interior
Cooling Central Forced Air
Flooring Carpet, Linoleum/Vinyl
Fireplaces Type FP in Living Room
Laundry Laundry Room
Exterior
Parking Features Garage
Garage Spaces 2.0
Pool Below Ground, Private
Total Parking Spaces 2
Building
Lot Description Curbs
Story 1
Lot Size Range 4000-7499 SF
Sewer Public Sewer
Water Public
Level or Stories 1 Story
Others
Acceptable Financing Conventional, FHA, VA, Cash To New Loan
Listing Terms Conventional, FHA, VA, Cash To New Loan
Special Listing Condition Standard
Read Less

Bought with HOLLY ALLRED • BERKSHIRE HATH HM SVCS CA PROP
GET MORE INFORMATION



