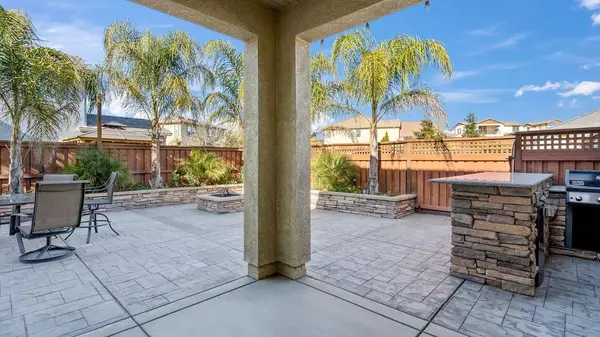For more information regarding the value of a property, please contact us for a free consultation.
839 Lakeside DR Lathrop, CA 95330
Want to know what your home might be worth? Contact us for a FREE valuation!

Our team is ready to help you sell your home for the highest possible price ASAP
Key Details
Property Type Single Family Home
Sub Type Single Family Residence
Listing Status Sold
Purchase Type For Sale
Square Footage 2,351 sqft
Price per Sqft $350
MLS Listing ID 222026180
Sold Date 01/18/23
Bedrooms 3
Full Baths 2
HOA Y/N No
Originating Board MLS Metrolist
Year Built 2016
Lot Size 5,401 Sqft
Acres 0.124
Property Description
STOP everything you are doing and check out this pearl in the amazing River Islands community! This fabulous 3 Bed, 3 Bath gem literally shines at sunset while you overlook the sparkling water from either your spacious downstairs porch or ample upstairs loft balcony. Step back inside to an ultraclean, smartly-designed layout with an upstairs loft space perfect for entertainment and gaming area. The grand living room area is large enough for your favorite comfortable furniture, the kitchen has a smart, sleek finish, and the open concept floorplan allows you to meal prep while you entertain your guests or simply enjoy family time. Step out back into your own amazingly spacious patio, complete with built-in fire pit, barbecue and service bar. And where will your guests find parking? Right outside the back gate as this property boasts an additional parking pad, very unique in this community! Did you forget about the gorgeous river views...you won't have to when you make it yours!
Location
State CA
County San Joaquin
Area 20507
Direction Park in back of property on cement pad/driveway. From River Islands Parkway take South to Somerston Parkway turn left, Left on Lakeside Dr, Left on Patriot, Right into first alley, park in front of garage or on extra parking pad attached.
Rooms
Living Room Great Room
Dining Room Dining Bar, Dining/Family Combo, Formal Area
Kitchen Quartz Counter
Interior
Heating Central
Cooling Central
Flooring Carpet, Vinyl
Window Features Dual Pane Full
Laundry Inside Room
Exterior
Parking Features Attached, Garage Door Opener, See Remarks
Garage Spaces 2.0
Utilities Available Public
Roof Type Tile
Private Pool No
Building
Lot Description Shape Regular
Story 2
Foundation Slab
Sewer In & Connected
Water Meter on Site
Level or Stories Two
Schools
Elementary Schools Banta
Middle Schools Tracy Unified
High Schools Tracy Unified
School District San Joaquin
Others
Senior Community No
Tax ID 213-400-29
Special Listing Condition Probate Listing
Read Less

Bought with Alliance Bay Realty
GET MORE INFORMATION




