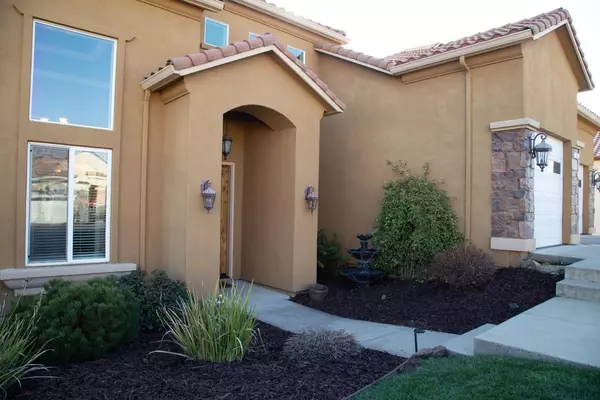For more information regarding the value of a property, please contact us for a free consultation.
31 Selene #109 Copperopolis, CA 95228
Want to know what your home might be worth? Contact us for a FREE valuation!

Our team is ready to help you sell your home for the highest possible price ASAP
Key Details
Property Type Single Family Home
Sub Type Single Family Residence
Listing Status Sold
Purchase Type For Sale
Square Footage 3,043 sqft
Price per Sqft $248
Subdivision Calypso Bay
MLS Listing ID 222027282
Sold Date 01/18/23
Bedrooms 4
Full Baths 3
HOA Fees $164/mo
HOA Y/N Yes
Originating Board MLS Metrolist
Year Built 2006
Lot Size 8,276 Sqft
Acres 0.19
Property Description
Located in the desirable Calypso Bay gated neighborhood. The community is perfect for owners to have lake access with boat launch, day slips, beach, pool, clubhouse, and so much more. Beautiful open entertaining floorplan. Granite kitchen counters and stainless appliances. Pantry closet and so many beautiful cabinets. The master suite is on the main level. Large dining room with vaulted ceilings and living room, plus a breakfast nook and dining bar. Enjoy your morning on the upper balcony. An amazing full outdoor kitchen leads to a flat yard. The lower level has a great bonus/game room, media room, bedrooms and covered patio to enjoy the beautiful surroundings. Laundry room has great storage. And if that isn't enough there is an owned solar system with 22 panels and 2 wall batteries. 3 car garage. Located only a short distance from The Square at Copper Valley with restaurants, shopping and services for your convenience. An hour to the snow and a couple of hours to the Bay Area.
Location
State CA
County Calaveras
Area 22036
Direction O'Byrnes Ferry Rd. - To Connor Estates Dr. - Left at 1st gate - Calypso Beach Dr. - left at Selene. Must call for gate access.
Rooms
Family Room Other
Master Bathroom Closet, Shower Stall(s), Double Sinks, Soaking Tub, Tile, Tub, Walk-In Closet, Window
Living Room Great Room
Dining Room Breakfast Nook, Dining Bar, Formal Area
Kitchen Breakfast Area, Pantry Closet, Granite Counter, Island, Island w/Sink
Interior
Interior Features Storage Area(s), Open Beam Ceiling
Heating Propane, Central, Fireplace(s), Solar w/Backup, MultiUnits
Cooling Ceiling Fan(s), Central, MultiUnits
Flooring Laminate, Tile, Other
Fireplaces Number 1
Fireplaces Type Gas Log, Gas Piped
Window Features Dual Pane Full,Window Screens
Appliance Built-In Electric Oven, Free Standing Refrigerator, Gas Cook Top, Hood Over Range, Dishwasher, Disposal, Microwave, See Remarks
Laundry Cabinets, Sink, Electric, Gas Hook-Up, Inside Room
Exterior
Exterior Feature Balcony, BBQ Built-In, Kitchen
Parking Features Attached, Garage Facing Front
Garage Spaces 3.0
Fence Fenced
Pool Membership Fee, Common Facility
Utilities Available Public, Solar, Electric, Internet Available, Other
Amenities Available Pool, Clubhouse, Recreation Facilities, Exercise Room, Spa/Hot Tub, Greenbelt
View Canyon, Hills
Roof Type Tile
Topography Level,Lot Grade Varies
Street Surface Paved
Porch Front Porch, Covered Patio
Private Pool Yes
Building
Lot Description Auto Sprinkler F&R, Close to Clubhouse, Cul-De-Sac, Private, Gated Community, Greenbelt, Lake Access
Story 2
Foundation Slab
Sewer Sewer Connected, In & Connected
Water Water District, Public
Architectural Style Mediterranean
Level or Stories ThreeOrMore
Schools
Elementary Schools Mark Twain Union
Middle Schools Mark Twain Union
High Schools Brett Harte Union
School District Calaveras
Others
HOA Fee Include MaintenanceGrounds, Security, Pool
Senior Community No
Restrictions Rental(s)
Tax ID 061-064-017
Special Listing Condition None
Pets Allowed Yes
Read Less

Bought with Non-MLS Office
GET MORE INFORMATION




