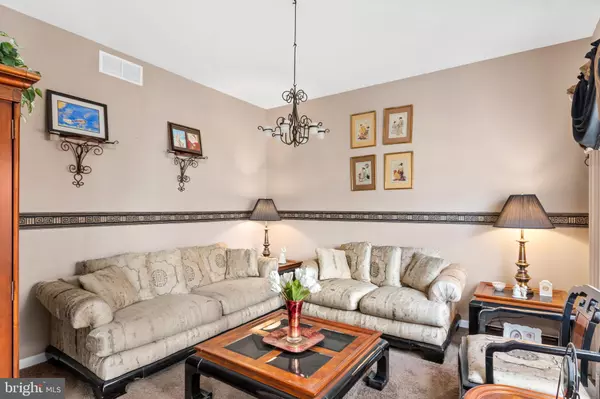For more information regarding the value of a property, please contact us for a free consultation.
18 NURSERY CT Glassboro, NJ 08028
Want to know what your home might be worth? Contact us for a FREE valuation!

Our team is ready to help you sell your home for the highest possible price ASAP
Key Details
Property Type Single Family Home
Sub Type Detached
Listing Status Sold
Purchase Type For Sale
Square Footage 4,300 sqft
Price per Sqft $98
Subdivision Woods At Sheffield
MLS Listing ID NJGL2009362
Sold Date 04/22/22
Style Colonial
Bedrooms 4
Full Baths 2
Half Baths 1
HOA Y/N N
Abv Grd Liv Area 3,100
Originating Board BRIGHT
Year Built 2000
Annual Tax Amount $10,957
Tax Year 2021
Lot Size 1.190 Acres
Acres 1.19
Lot Dimensions 0.00 x 0.00
Property Description
Spectacular custom home on quiet cul-de-sac, backing to woods. Upgrades can be found from top to bottom with berber carpets, hardwood floors, 2 zone heat/air, recessed lights, ceiling fans, a holiday lighting package, lighted sconces, vaulted ceilings, & more. The inviting foyer features hardwood floors & French doors. You'll love the family room, perfect for large gatherings, w/ open staircase, balcony, & two sets of French doors that open onto the huge Trex-type deck and a warm and inviting fireplace. The kitchen features an island, breakfast bar, & French sliders to the deck. The second floor balcony allows sweeping views of the family room, kitchen, and the ever changing seasons in the woods. The owner's bedroom suite is probably the largest in town, w/ a 20x21 bedroom w/ cathedral ceiling, a 14x12 closet that could easily be changed to a sitting room, & 20x12 bath showcased by the jacuzzi tub w/ large window overlooking the picturesque scenery of the heavily wooded lot. 3 additional bedrooms and the laundry room complete the 2nd floor! The most finished basement has a family room, great room with sliders to the backyard, kitchenette area and plenty of storage space.
Location
State NJ
County Gloucester
Area Glassboro Boro (20806)
Zoning R5
Rooms
Other Rooms Living Room, Dining Room, Primary Bedroom, Bedroom 2, Bedroom 3, Kitchen, Family Room, Bedroom 1, Great Room, Office
Basement Full, Outside Entrance
Interior
Interior Features Primary Bath(s), Ceiling Fan(s), Kitchen - Island, Kitchen - Table Space, Soaking Tub
Hot Water Natural Gas
Heating Forced Air
Cooling Central A/C
Flooring Wood, Tile/Brick, Carpet
Equipment Oven - Self Cleaning, Dishwasher, Disposal
Fireplace N
Appliance Oven - Self Cleaning, Dishwasher, Disposal
Heat Source Natural Gas
Laundry Upper Floor
Exterior
Exterior Feature Deck(s)
Parking Features Garage - Front Entry, Inside Access
Garage Spaces 2.0
Utilities Available Cable TV
Water Access N
Roof Type Shingle
Accessibility None
Porch Deck(s)
Attached Garage 2
Total Parking Spaces 2
Garage Y
Building
Lot Description Cul-de-sac
Story 2
Foundation Block
Sewer Public Sewer
Water Public
Architectural Style Colonial
Level or Stories 2
Additional Building Above Grade, Below Grade
Structure Type Cathedral Ceilings,9'+ Ceilings
New Construction N
Schools
High Schools Glassboro H.S.
School District Glassboro Public Schools
Others
Senior Community No
Tax ID 06-00408 24-00007
Ownership Fee Simple
SqFt Source Assessor
Special Listing Condition Standard
Read Less

Bought with Angus K Lamb • Weichert Realtors-Turnersville
GET MORE INFORMATION




