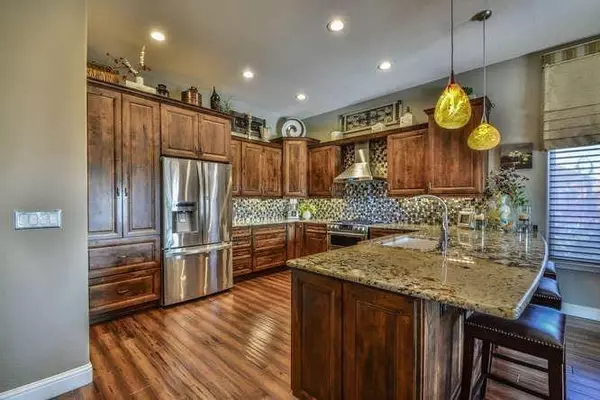For more information regarding the value of a property, please contact us for a free consultation.
717 Fairway DR Ione, CA 95640
Want to know what your home might be worth? Contact us for a FREE valuation!

Our team is ready to help you sell your home for the highest possible price ASAP
Key Details
Property Type Single Family Home
Sub Type Single Family Residence
Listing Status Sold
Purchase Type For Sale
Square Footage 1,479 sqft
Price per Sqft $334
Subdivision Castle Oaks
MLS Listing ID 222030764
Sold Date 04/29/22
Bedrooms 2
Full Baths 2
HOA Y/N No
Originating Board MLS Metrolist
Year Built 1999
Lot Size 9,148 Sqft
Acres 0.21
Property Description
Come see this beautiful home in Castle Oaks Golf course community. Every detail was thought out and executed perfectly. Almost everything has been remodeled. 2 bedroom plus an office and 2 bathrooms plus a large kitchen and great room. Designer tile, granite, freestanding bath vanities, hardwood flooring, custom lighting, decorator paint, custom window coverings! Step out the back for the ideal outdoor living space. Gorgeous landscaping and a covered patio promote outdoor living with an outdoor kitchen, custom fireplace, covered pergola and serene views. Enjoy a large storage shed behind newly custom built gate for lawn tools and more. 10x12 Custom Tuff shed completely finished off inside including A/c unit can be used for studio, home gym or whatever else you may have in mind.
Location
State CA
County Amador
Area 22001
Direction Castle Oaks to Fairway Dr
Rooms
Master Bathroom Shower Stall(s), Granite, Tile, Walk-In Closet, Window
Master Bedroom Ground Floor, Outside Access
Living Room Great Room, View
Dining Room Space in Kitchen
Kitchen Breakfast Area, Pantry Closet, Granite Counter, Kitchen/Family Combo
Interior
Heating Central
Cooling Ceiling Fan(s), Central
Flooring Tile, Wood
Fireplaces Number 1
Fireplaces Type Family Room, Gas Log
Appliance Built-In Gas Range, Dishwasher, Disposal, Plumbed For Ice Maker, ENERGY STAR Qualified Appliances
Laundry Cabinets, Sink, Gas Hook-Up, Ground Floor, Inside Room
Exterior
Parking Features RV Possible, Garage Door Opener, Garage Facing Front
Garage Spaces 2.0
Fence Back Yard, Wood
Utilities Available Cable Connected, Public, Natural Gas Connected
View Golf Course, Hills
Roof Type Tile
Topography Level,Trees Few
Porch Front Porch, Covered Patio
Private Pool No
Building
Lot Description Auto Sprinkler F&R, Curb(s)/Gutter(s), Shape Regular, Street Lights, Landscape Back, Landscape Front, Low Maintenance
Story 1
Foundation Slab
Sewer Public Sewer
Water Public
Architectural Style Traditional
Schools
Elementary Schools Amador Unified
Middle Schools Amador Unified
High Schools Amador Unified
School District Amador
Others
Senior Community No
Tax ID 005-371-005-000
Special Listing Condition None
Read Less

Bought with Gateway Sotheby's Int. Realty
GET MORE INFORMATION




