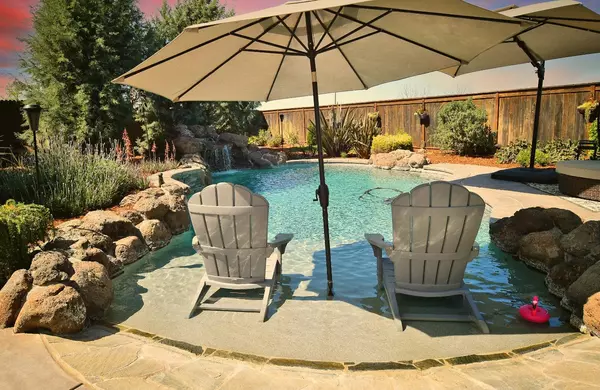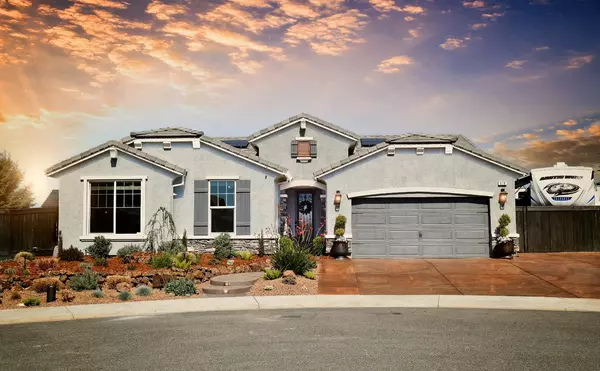For more information regarding the value of a property, please contact us for a free consultation.
918 Pesaro PL Lincoln, CA 95648
Want to know what your home might be worth? Contact us for a FREE valuation!

Our team is ready to help you sell your home for the highest possible price ASAP
Key Details
Property Type Single Family Home
Sub Type Single Family Residence
Listing Status Sold
Purchase Type For Sale
Square Footage 2,347 sqft
Price per Sqft $383
Subdivision Sorrento Village
MLS Listing ID 222039077
Sold Date 05/03/22
Bedrooms 4
Full Baths 2
HOA Y/N No
Originating Board MLS Metrolist
Year Built 2015
Lot Size 0.283 Acres
Acres 0.2834
Property Description
Look no further! This home truly has it all! Immaculate semi-custom home in the desirable Sorrento Village Community. Open floor plan with stunning upgrades throughout! Some upgrades include custom cabinetry, granite countertops, large kitchen island with sink, stainless steel appliances and Magnolia Home Theater surround sound. This 4 bedroom, 2.5 bath, solar owned home has a dream come true backyard! Backyard includes a covered patio, custom landscaping with lighting, Pebbletec pool with a beach front entry & waterfall, outdoor BBQ kitchen with gas hookups, fruit trees, garden area with potting bench and so much more! Large RV parking provides applicable space with an extended driveway, custom gate, turf, hookups and a dedicated outlet. There is plenty of room for all! Large grass area, along with a custom built chicken coop! This home backs up to a nature preserve and is within walking distance to bike trails and parks. No HOA! You do not want to miss out on this spectacular home
Location
State CA
County Placer
Area 12202
Direction Hwy 65 North, Exit Ferrari Ranch, turn left. Right on Sorrento, right on Torino Way, Left on Pesaro Pl.
Rooms
Master Bathroom Closet, Shower Stall(s), Double Sinks, Granite, Walk-In Closet, Window
Living Room Other
Dining Room Formal Area
Kitchen Breakfast Area, Pantry Closet, Granite Counter, Island w/Sink
Interior
Heating Central
Cooling Ceiling Fan(s), Central
Flooring Carpet, Tile
Window Features Dual Pane Full,Window Screens
Appliance Built-In BBQ, Gas Cook Top, Dishwasher, Microwave, Double Oven
Laundry Cabinets, Electric, Gas Hook-Up, Inside Room
Exterior
Exterior Feature BBQ Built-In, Kitchen, Covered Courtyard, Dog Run
Parking Features Attached, Boat Storage, RV Access, RV Storage, Garage Facing Front
Garage Spaces 2.0
Fence Metal, Wood
Pool Built-In
Utilities Available Solar, Electric, Natural Gas Connected
View Other
Roof Type Tile
Topography Trees Many
Street Surface Asphalt
Porch Back Porch, Covered Patio
Private Pool Yes
Building
Lot Description Auto Sprinkler F&R, Cul-De-Sac, Garden, Street Lights
Story 1
Foundation Slab
Builder Name Meritage
Sewer In & Connected
Water Public
Architectural Style Contemporary
Schools
Elementary Schools Western Placer
Middle Schools Western Placer
High Schools Western Placer
School District Placer
Others
Senior Community No
Tax ID 009-310-009-000
Special Listing Condition None
Read Less

Bought with CLA Realty
GET MORE INFORMATION




