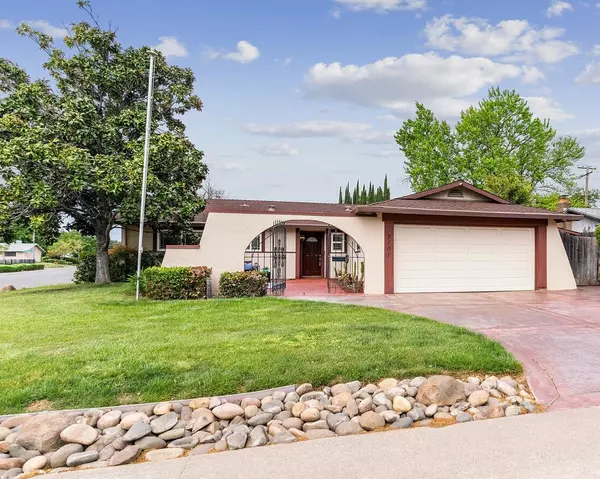For more information regarding the value of a property, please contact us for a free consultation.
7101 Cobalt WAY Citrus Heights, CA 95621
Want to know what your home might be worth? Contact us for a FREE valuation!

Our team is ready to help you sell your home for the highest possible price ASAP
Key Details
Property Type Single Family Home
Sub Type Single Family Residence
Listing Status Sold
Purchase Type For Sale
Square Footage 1,388 sqft
Price per Sqft $335
Subdivision Auburn Estates 02
MLS Listing ID 222045391
Sold Date 05/03/22
Bedrooms 3
Full Baths 2
HOA Y/N No
Originating Board MLS Metrolist
Year Built 1974
Lot Size 7,405 Sqft
Acres 0.17
Property Description
Charmer in Citrus Heights! Come by and experience this wonderful 3 bd / 2 bath corner lot home. Located in a quiet neighborhood, this home has been very well cared for and shows pride of ownership. Kitchen has an eating nook with built-ins, granite countertops, and stainless appliances. Lovely, tiled entry courtyard, large backyard patio, separate secure gated RV parking. The backyard also offers a mini citrus grove with 2 orange trees, 1 lemon tree and 1 tangerine tree to enjoy some fresh squeezed juice or mimosas under the motorized sun awning off the back patio. Close to parks, shopping, and freeway access. This home is a move-in ready gem, so don't miss this great opportunity!
Location
State CA
County Sacramento
Area 10621
Direction Auburn Blvd> Van Maren Lane> Winlock Ave> Cobalt Way
Rooms
Master Bathroom Shower Stall(s), Granite, Window
Master Bedroom Closet, Ground Floor
Living Room Other
Dining Room Breakfast Nook, Dining/Family Combo
Kitchen Breakfast Area, Pantry Cabinet, Granite Counter
Interior
Heating Central, Fireplace(s), Gas
Cooling Ceiling Fan(s), Central
Flooring Carpet, Laminate, Tile
Window Features Dual Pane Full
Appliance Free Standing Refrigerator, Gas Water Heater, Dishwasher, Microwave, Free Standing Electric Oven, Free Standing Electric Range
Laundry Dryer Included, Washer Included, In Garage
Exterior
Parking Features Attached, Boat Storage, RV Storage, Garage Facing Front
Garage Spaces 2.0
Fence Back Yard, Fenced, Wood
Utilities Available Cable Available, Public, Electric, Internet Available, Natural Gas Connected
Roof Type Composition
Topography Level
Street Surface Asphalt
Porch Awning, Uncovered Patio
Private Pool No
Building
Lot Description Auto Sprinkler F&R, Corner, Landscape Back, Landscape Front
Story 1
Foundation Slab
Sewer Public Sewer
Water Public
Architectural Style Traditional
Level or Stories One
Schools
Elementary Schools San Juan Unified
Middle Schools San Juan Unified
High Schools San Juan Unified
School District Sacramento
Others
Senior Community No
Tax ID 211-0520-018-0000
Special Listing Condition None
Read Less

Bought with Massey Advantage Inc.
GET MORE INFORMATION




