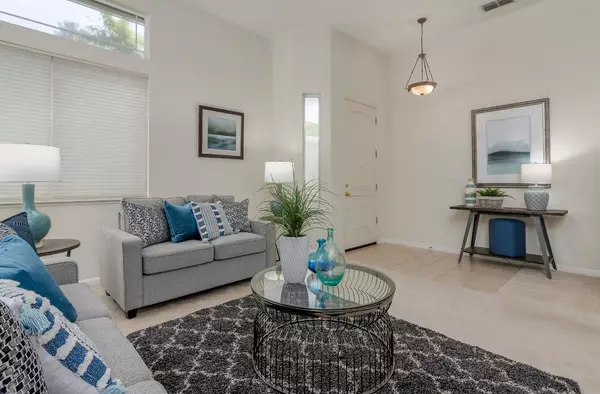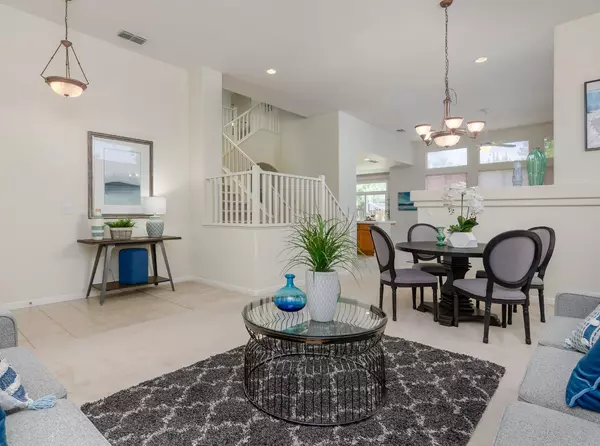For more information regarding the value of a property, please contact us for a free consultation.
1073 La Fleur WAY Sacramento, CA 95831
Want to know what your home might be worth? Contact us for a FREE valuation!

Our team is ready to help you sell your home for the highest possible price ASAP
Key Details
Property Type Single Family Home
Sub Type Single Family Residence
Listing Status Sold
Purchase Type For Sale
Square Footage 3,176 sqft
Price per Sqft $273
Subdivision Windemere Estates
MLS Listing ID 222046189
Sold Date 05/03/22
Bedrooms 5
Full Baths 2
HOA Y/N No
Originating Board MLS Metrolist
Year Built 1999
Lot Size 9,561 Sqft
Acres 0.2195
Property Description
Tucked away at the end of a cul-de-sac, this spacious home awaits that special buyer who is looking for an open floor plan with FIVE true bedrooms, a 3-car garage, and a lushly landscaped, pool-sized lot of almost 10,000 sf. Volume ceilings and lots of natural light greet you as you enter the home, with both a formal living/dining room combo and a separate family room w/fireplace that is open to the kitchen. The kitchen has a gas cooktop, pantry closet, lots of cabinets, and a big center island with a breakfast bar. The Primary suite is on the main level, overlooking the backyard pond, and there's a sliding door for convenient backyard access. A jetted tub, separate shower, dual sink vanity, and walk-in closet complete the retreat. Four generously sized bedrooms upstairs, in addition to a HUMONGOUS bonus/flex room, will give you plenty of space to spread out. This one owner home has been lovingly maintained and is waiting for a new owner. It's a great home, don't wait!
Location
State CA
County Sacramento
Area 10831
Direction Exit I-5 at Florin Road and go West to Greenhaven Drive. Left on Greenhaven Drive to LaFleur Way, turn right on LaFleur Way off Greenhaven and go to the end of the cul-de-sac.
Rooms
Family Room Other
Master Bathroom Shower Stall(s), Double Sinks, Jetted Tub, Tile, Walk-In Closet, Window
Master Bedroom Ground Floor, Outside Access
Living Room Other
Dining Room Dining/Living Combo
Kitchen Breakfast Area, Ceramic Counter, Pantry Closet, Island w/Sink, Kitchen/Family Combo
Interior
Heating Central, Fireplace(s), Gas, MultiZone
Cooling Ceiling Fan(s), Central, MultiZone
Flooring Carpet, Vinyl
Fireplaces Number 1
Fireplaces Type Family Room, Gas Log, See Remarks
Window Features Solar Screens,Dual Pane Full,Window Coverings
Appliance Built-In Electric Oven, Free Standing Refrigerator, Gas Cook Top, Gas Water Heater, Hood Over Range, Dishwasher, Disposal
Laundry Cabinets, Electric, Ground Floor, Inside Room
Exterior
Parking Features Attached, Garage Door Opener, Garage Facing Front, Uncovered Parking Spaces 2+
Garage Spaces 3.0
Fence Back Yard, Fenced, Wood, Full
Utilities Available Cable Available, Public, Electric, Internet Available, Natural Gas Available, Natural Gas Connected
Roof Type Tile
Topography Level,Trees Few,Trees Many
Street Surface Paved
Porch Uncovered Patio
Private Pool No
Building
Lot Description Auto Sprinkler F&R, Cul-De-Sac, Pond Year Round, Curb(s)/Gutter(s), Street Lights, Landscape Back, Landscape Front
Story 2
Foundation Concrete, Slab
Sewer Sewer Connected & Paid, Public Sewer
Water Public
Level or Stories Two
Schools
Elementary Schools Sacramento Unified
Middle Schools Sacramento Unified
High Schools Sacramento Unified
School District Sacramento
Others
Senior Community No
Tax ID 031-1430-013-0000
Special Listing Condition Offer As Is, Successor Trustee Sale
Read Less

Bought with Turn-Key Lending & Realty
GET MORE INFORMATION




