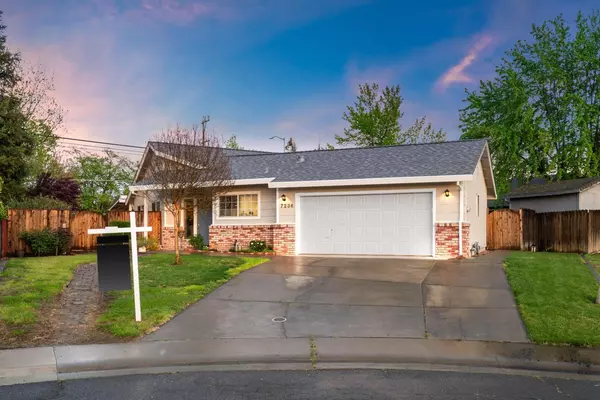For more information regarding the value of a property, please contact us for a free consultation.
7236 Acorn Hill CT Rio Linda, CA 95673
Want to know what your home might be worth? Contact us for a FREE valuation!

Our team is ready to help you sell your home for the highest possible price ASAP
Key Details
Property Type Single Family Home
Sub Type Single Family Residence
Listing Status Sold
Purchase Type For Sale
Square Footage 1,735 sqft
Price per Sqft $279
MLS Listing ID 222033712
Sold Date 05/05/22
Bedrooms 3
Full Baths 2
HOA Y/N No
Originating Board MLS Metrolist
Year Built 1993
Lot Size 7,745 Sqft
Acres 0.1778
Property Description
Fall in love with this charming 3 bedroom, 2 bathroom home on a quiet, cul-de-sac in Rio Linda! This home screams pride of ownership! It is freshly painted on the exterior, has a brand new roof, and the home has been very well maintained.As you walk through the front door, you are greeted with floods of natural light, a spacious floor plan, and vaulted ceilings that lead you to a bright kitchen and open dining room. Acorn Hill offers oversized bedrooms and the master suite is the perfect retreat with ensuite bathroom and private backyard access.Mature trees surround the property creating privacywitha backyard that offers RV/boat parking potential! The opportunity here is endless! Do not let this one pass you by!
Location
State CA
County Sacramento
Area 10673
Direction Rio Linda Blvd to Q Street to Acorn Hill Court
Rooms
Master Bathroom Shower Stall(s), Double Sinks
Master Bedroom Walk-In Closet
Living Room Cathedral/Vaulted, Great Room
Dining Room Breakfast Nook, Dining/Living Combo
Kitchen Breakfast Area, Tile Counter
Interior
Heating Central, Fireplace(s)
Cooling Ceiling Fan(s), Central
Flooring Carpet, Laminate, Linoleum
Fireplaces Number 1
Fireplaces Type Brick, Living Room, Raised Hearth, Wood Burning
Appliance Free Standing Gas Range, Free Standing Refrigerator, Dishwasher, Disposal, Microwave
Laundry Laundry Closet
Exterior
Parking Features Attached, RV Possible, Garage Door Opener, Garage Facing Front, Interior Access
Garage Spaces 2.0
Utilities Available Public, Electric, Natural Gas Connected
Roof Type Composition
Porch Covered Patio
Private Pool No
Building
Lot Description Auto Sprinkler F&R, Court, Cul-De-Sac, Curb(s)/Gutter(s)
Story 1
Foundation Slab
Sewer In & Connected, Public Sewer
Water Public
Schools
Elementary Schools Twin Rivers Unified
Middle Schools Twin Rivers Unified
High Schools Twin Rivers Unified
School District Sacramento
Others
Senior Community No
Tax ID 206-0304-027-0000
Special Listing Condition None
Read Less

Bought with Realty World Westcamp Realty
GET MORE INFORMATION




