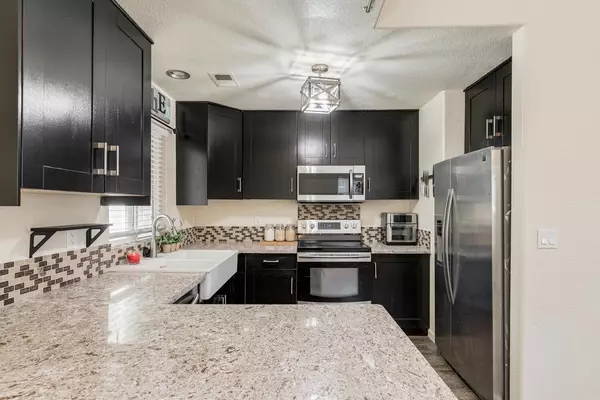For more information regarding the value of a property, please contact us for a free consultation.
1860 Wren CT Lodi, CA 95240
Want to know what your home might be worth? Contact us for a FREE valuation!

Our team is ready to help you sell your home for the highest possible price ASAP
Key Details
Property Type Single Family Home
Sub Type Single Family Residence
Listing Status Sold
Purchase Type For Sale
Square Footage 1,323 sqft
Price per Sqft $385
Subdivision Colvin Ranch
MLS Listing ID 222041983
Sold Date 05/07/22
Bedrooms 3
Full Baths 2
HOA Y/N No
Originating Board MLS Metrolist
Year Built 2001
Lot Size 8,046 Sqft
Acres 0.1847
Property Description
Own a piece of the Lodi's wine country in Colvin Ranch on a Court! This home feels like a model, updated Kitchen w/granite counters, wood like laminate floors, stainless steel electric range, microwave & dishwasher plus a breakfast bar & breakfast nook. Living/Dining room combo has a spacious Great room concept w/lots of natural light, stunning cathedral ceilings & cozy wood burning fireplace. The oversized Master bedroom has exterior access to the backyard, cathedral ceilings, walk-in closet & ceiling fan. One of kind Master bathroom w/custom counter tops, double sinks, tile floors and walk-in shower. Enormous Park like backyard w/fenced area for garden or pets & still plenty room for a pool, sports games & all your toys. Private backyard patio perfect entertaining and summer BBQ's. Walk to parks, shopping & restaurants. Easy access to Highway 99 for commuting. This home is perfect for 1st time home buyer or Investor. Come Live you Best Life in Lodi!
Location
State CA
County San Joaquin
Area 20901
Direction From Highway 99 take Kettleman Lane West, South on Stockton Street, East on Almond Drive, South on Blackbird Place and West on Wren Court to address.
Rooms
Master Bathroom Shower Stall(s), Double Sinks, Tile, Window
Master Bedroom Closet, Walk-In Closet, Outside Access, Sitting Area
Living Room Cathedral/Vaulted, Great Room
Dining Room Breakfast Nook, Dining Bar, Dining/Living Combo, Formal Area
Kitchen Breakfast Area, Granite Counter
Interior
Interior Features Cathedral Ceiling, Formal Entry
Heating Central, Fireplace(s)
Cooling Ceiling Fan(s), Central
Flooring Carpet, Laminate, Linoleum, Tile
Fireplaces Number 1
Fireplaces Type Living Room, Wood Burning
Appliance Dishwasher, Disposal, Microwave, Free Standing Electric Range
Laundry Inside Room
Exterior
Exterior Feature Dog Run
Parking Features Attached, Garage Door Opener, Garage Facing Front
Garage Spaces 2.0
Fence Back Yard, Wood
Utilities Available Cable Available, Public, Internet Available, Natural Gas Available
View Other
Roof Type Tile
Topography Level
Street Surface Paved
Porch Front Porch, Uncovered Patio
Private Pool No
Building
Lot Description Auto Sprinkler F&R, Court, Landscape Back, Landscape Front
Story 1
Foundation Slab
Sewer In & Connected
Water Public
Architectural Style Ranch
Level or Stories One
Schools
Elementary Schools Lodi Unified
Middle Schools Lodi Unified
High Schools Lodi Unified
School District San Joaquin
Others
Senior Community No
Tax ID 062-550-11
Special Listing Condition None
Pets Allowed Yes, Cats OK, Dogs OK
Read Less

Bought with Keller Williams Realty
GET MORE INFORMATION




