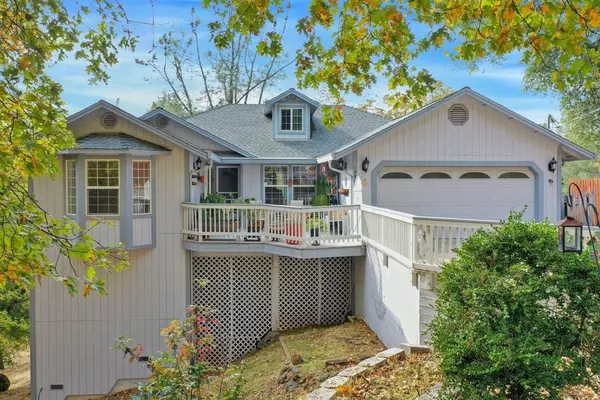For more information regarding the value of a property, please contact us for a free consultation.
17082 Alexandra WAY Grass Valley, CA 95949
Want to know what your home might be worth? Contact us for a FREE valuation!

Our team is ready to help you sell your home for the highest possible price ASAP
Key Details
Property Type Single Family Home
Sub Type Single Family Residence
Listing Status Sold
Purchase Type For Sale
Square Footage 1,665 sqft
Price per Sqft $309
Subdivision Alta Sierra
MLS Listing ID 221134275
Sold Date 05/09/22
Bedrooms 3
Full Baths 2
HOA Fees $3/ann
HOA Y/N Yes
Originating Board MLS Metrolist
Year Built 2002
Lot Size 1.380 Acres
Acres 1.38
Property Description
Just reduced! Owners love sitting on the back deck star gazing or enjoying the long range view. This home is lovingly cared for in a great location, quiet yet just minutes to Hwy 49. Three bedrooms, two baths, huge pantry, indoor laundry, vaulted ceiling in the great room style living/dining/kitchen. Storage area under the home with plenty of room to add a downstairs if owners want. Gentle downslope driveway has plenty of room to turn around in front of garage. Decks in front and rear.
Location
State CA
County Nevada
Area 13101
Direction From Hwy 49 take Lime Kiln, turns into Alexandra, home is between Joseph and Ernest.
Rooms
Master Bathroom Shower Stall(s), Double Sinks, Tile
Master Bedroom Walk-In Closet, Outside Access
Living Room Cathedral/Vaulted, Great Room
Dining Room Dining/Living Combo
Kitchen Pantry Closet, Kitchen/Family Combo, Tile Counter
Interior
Interior Features Cathedral Ceiling
Heating Propane, Central, Propane Stove
Cooling Central
Flooring Carpet, Laminate, Linoleum
Window Features Dual Pane Full
Appliance Built-In Gas Range, Gas Water Heater, Dishwasher, Disposal
Laundry Electric, Inside Room
Exterior
Parking Features Garage Door Opener, Garage Facing Front, Uncovered Parking Spaces 2+, Guest Parking Available
Garage Spaces 2.0
Fence None
Utilities Available Propane Tank Leased, Internet Available
Amenities Available See Remarks
View Mountains
Roof Type Composition
Topography Downslope,Snow Line Below,Lot Grade Varies
Private Pool No
Building
Lot Description Stream Seasonal, Low Maintenance
Story 1
Foundation ConcretePerimeter
Sewer Septic System
Water Meter on Site, Water District, Public
Architectural Style Contemporary
Schools
Elementary Schools Pleasant Ridge
Middle Schools Pleasant Ridge
High Schools Nevada Joint Union
School District Nevada
Others
Senior Community No
Tax ID 024-590-012-000
Special Listing Condition None
Pets Allowed Cats OK, Dogs OK
Read Less

Bought with HomeSmart ICARE Realty
GET MORE INFORMATION




