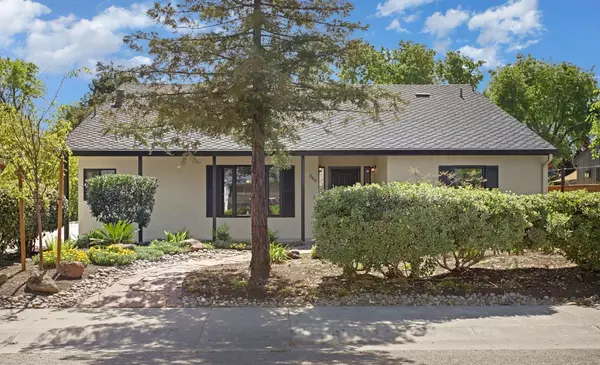For more information regarding the value of a property, please contact us for a free consultation.
844 W Sonoma AVE Stockton, CA 95204
Want to know what your home might be worth? Contact us for a FREE valuation!

Our team is ready to help you sell your home for the highest possible price ASAP
Key Details
Property Type Single Family Home
Sub Type Single Family Residence
Listing Status Sold
Purchase Type For Sale
Square Footage 2,452 sqft
Price per Sqft $240
Subdivision Caldwell Village
MLS Listing ID 222035494
Sold Date 05/12/22
Bedrooms 3
Full Baths 2
HOA Y/N No
Originating Board MLS Metrolist
Year Built 1949
Lot Size 6,342 Sqft
Acres 0.1456
Property Description
Beautiful home in iconic Caldwell Village that has been tastefully & completely remodeled inside & out. New Roof, Stucco, Plumbing, & Electrical systems as well as new designer colors, texture, and high end finishes throughout. Delightful, mature neighborhood near University of Pacific, Caldwell Park, and the Miracle Mile. The home has an abundance of natural light and an open floor plan. Kitchen features granite counter tops, gas stove, and stainless appliances. Luxury flooring throughout. Custom tile around fireplace is the living rooms focal point. Inside laundry with sink and cabinets. Primary bedroom and guest bedroom are conveniently located downstairs. Generous sized rooms and plenty of space inside and out for entertaining. Dual HVAC systems and auto sprinklers. Nothing to do here except unpack! Must See!
Location
State CA
County San Joaquin
Area 20701
Direction From Pacific Ave, turn west onto W. Alpine. turn left onto Dwight way and then a right on W Sonoma. 844 Sonoma is on the left (south) side of street.
Rooms
Master Bathroom Shower Stall(s), Granite, Tile
Master Bedroom Ground Floor
Living Room Skylight(s)
Dining Room Formal Room, Space in Kitchen
Kitchen Breakfast Area, Pantry Cabinet, Granite Counter
Interior
Interior Features Skylight(s)
Heating Central, Fireplace Insert
Cooling Ceiling Fan(s), Central
Flooring Vinyl
Fireplaces Number 1
Fireplaces Type Insert, Living Room, Gas Piped
Window Features Dual Pane Full
Appliance Free Standing Gas Range, Dishwasher, Disposal, Microwave
Laundry Cabinets, Sink, Inside Room
Exterior
Parking Features RV Possible, Detached, Garage Facing Front
Garage Spaces 1.0
Utilities Available Public, Natural Gas Connected
Roof Type Composition
Topography Level
Street Surface Paved
Porch Back Porch, Uncovered Patio
Private Pool No
Building
Lot Description Auto Sprinkler F&R, Curb(s)/Gutter(s), Shape Regular
Story 2
Foundation Raised
Sewer Sewer in Street, In & Connected
Water Public
Schools
Elementary Schools Stockton Unified
Middle Schools Stockton Unified
High Schools Stockton Unified
School District San Joaquin
Others
Senior Community No
Tax ID 113-260-45
Special Listing Condition None
Pets Allowed Cats OK, Dogs OK
Read Less

Bought with Non-MLS Office
GET MORE INFORMATION




