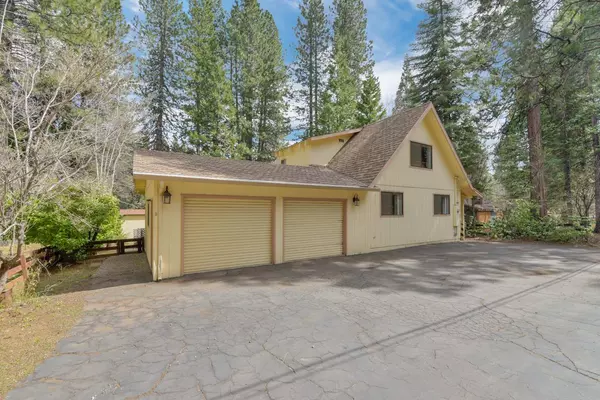For more information regarding the value of a property, please contact us for a free consultation.
1801 Pine DR Arnold, CA 95223
Want to know what your home might be worth? Contact us for a FREE valuation!

Our team is ready to help you sell your home for the highest possible price ASAP
Key Details
Property Type Single Family Home
Sub Type Single Family Residence
Listing Status Sold
Purchase Type For Sale
Square Footage 1,728 sqft
Price per Sqft $381
Subdivision Meadowmont
MLS Listing ID 222041856
Sold Date 05/13/22
Bedrooms 3
Full Baths 2
HOA Fees $2/ann
HOA Y/N Yes
Originating Board MLS Metrolist
Year Built 1983
Lot Size 9,148 Sqft
Acres 0.21
Property Description
Beautiful exceptionally maintained cabin in the woods. This home has everything you are looking for. Floor to ceiling windows surround a rock gas log fireplace in the living room to enjoy the gorgeous views of the pines and the meadow. Dining area is spacious. Sliding glass door from the Dining area to the large deck in the back yard makes entertaining easy. Remodeled kitchen offers granite counters and glass tile backsplash with cork floors. Pantry closet located just around the corner from the kitchen. Two guest bedrooms and a full updated bathroom complete the main floor. The Master Suite is located on the 2nd level and includes newly remodeled full bath, walk-in closet and a spacious loft area. Newer TuffShed in the backyard keeps all your equipment clean and dry.
Location
State CA
County Calaveras
Area 22024
Direction Hwy 4 to Meadowmont Way, right on Pine Drive, home is on the Meadow side. Cross Street
Rooms
Master Bathroom Shower Stall(s), Tile, Quartz
Master Bedroom Walk-In Closet
Living Room Cathedral/Vaulted, Open Beam Ceiling
Dining Room Dining/Living Combo, Formal Area
Kitchen Pantry Closet, Granite Counter
Interior
Interior Features Cathedral Ceiling, Open Beam Ceiling
Heating Central, Fireplace(s), Gas
Cooling Ceiling Fan(s), Central
Flooring Carpet, Cork, Laminate
Fireplaces Number 1
Fireplaces Type Family Room, Gas Log
Appliance Free Standing Refrigerator, Dishwasher, Disposal, Free Standing Electric Range
Laundry In Garage
Exterior
Parking Features Garage Facing Front, Uncovered Parking Space, Guest Parking Available
Garage Spaces 2.0
Fence Back Yard, Wood
Utilities Available Public
Amenities Available Greenbelt
View Panoramic, Garden/Greenbelt, Woods
Roof Type Composition
Topography Level
Private Pool No
Building
Lot Description Meadow East, Shape Regular, Greenbelt, Landscape Back
Story 2
Foundation ConcretePerimeter
Sewer Public Sewer
Water Public
Architectural Style Cabin
Level or Stories Two
Schools
Elementary Schools Vallecito Union
Middle Schools Vallecito Union
High Schools Brett Harte Union
School District Calaveras
Others
Senior Community No
Tax ID 028-020-001
Special Listing Condition None
Read Less

Bought with Murphys Realty, INC
GET MORE INFORMATION




