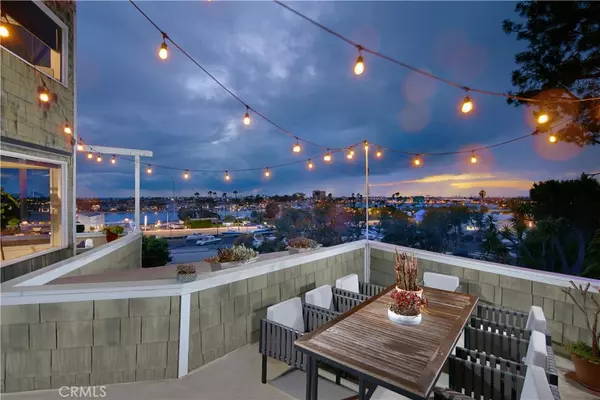For more information regarding the value of a property, please contact us for a free consultation.
2209 Cliff DR Newport Beach, CA 92663
Want to know what your home might be worth? Contact us for a FREE valuation!

Our team is ready to help you sell your home for the highest possible price ASAP
Key Details
Property Type Single Family Home
Sub Type Single Family Residence
Listing Status Sold
Purchase Type For Sale
Square Footage 4,509 sqft
Price per Sqft $1,053
Subdivision Newport Heights (Newh)
MLS Listing ID NP22035538
Sold Date 05/17/22
Bedrooms 4
Full Baths 5
Half Baths 1
HOA Y/N No
Year Built 1971
Lot Size 7,405 Sqft
Property Description
Set in the heart of Newport Beach, this charming residence enjoys ever-changing views of the harbor, city lights, sunsets, and passing yachts. A whimsical wooded yard with elevated walkways leads to the main residence where four bedrooms and five-and-one-half-baths are presented in a multi-level floor plan of over 4,500 square feet. Primed for entertaining, the main level is illuminated by an abundance of picture windows and French doors that lead to a wraparound deck with water views serving as an enchanting backdrop. Beamed ceilings complement a large dining room, sunken living room with built-in seating, and an eat-in kitchen featuring new quartz countertops and backsplash, and a flagstone wall with garden windows. Two separate staircases lead to the top floor which is dedicated to two bedrooms including the primary suite that boasts fabulous Newport Beach views, a spa, fireplace, and sitting room/office. Below the main floor awaits a lounging area/media room, bedroom, dazzling mirrored dance floor, laundry room, and stone grotto leading to a gym and covered patio another level down. Completing the estate are the guest quarters introduced by covered patio entrance at the top of the homesite with double-height ceilings, a bedroom loft, brick flooring, fully appointed kitchen, full bath, and private patio. Award-winning Newport Beach schools, community parks, miles of sandy beaches, Fashion Island, Balboa Island and more are just minutes from home.
Location
State CA
County Orange
Area N6 - Newport Heights
Interior
Interior Features Beamed Ceilings, Breakfast Bar, Built-in Features, Brick Walls, Ceiling Fan(s), Separate/Formal Dining Room, Eat-in Kitchen, Living Room Deck Attached, Multiple Staircases, Sunken Living Room
Heating None
Cooling None
Flooring Carpet, Tile, Wood
Fireplaces Type Living Room, Primary Bedroom
Fireplace Yes
Appliance Dishwasher, Freezer, Gas Cooktop
Laundry Inside, Laundry Room
Exterior
Parking Features Garage
Garage Spaces 2.0
Garage Description 2.0
Pool None
Community Features Sidewalks
View Y/N Yes
View Bay, City Lights, Harbor, Peek-A-Boo
Porch Deck, Wrap Around
Attached Garage No
Total Parking Spaces 2
Private Pool No
Building
Lot Description 0-1 Unit/Acre, Back Yard
Story 3
Entry Level Three Or More
Sewer Public Sewer
Water Public
Architectural Style Cape Cod
Level or Stories Three Or More
New Construction No
Schools
Elementary Schools Newport Heights
Middle Schools Horace Ensign
High Schools Newport Harbor
School District Newport Mesa Unified
Others
Senior Community No
Tax ID 42547130
Acceptable Financing Cash to New Loan
Listing Terms Cash to New Loan
Financing Cash to New Loan
Special Listing Condition Standard
Read Less

Bought with Lindsay Clark • Engel & Voelkers Laguna Beach
GET MORE INFORMATION




