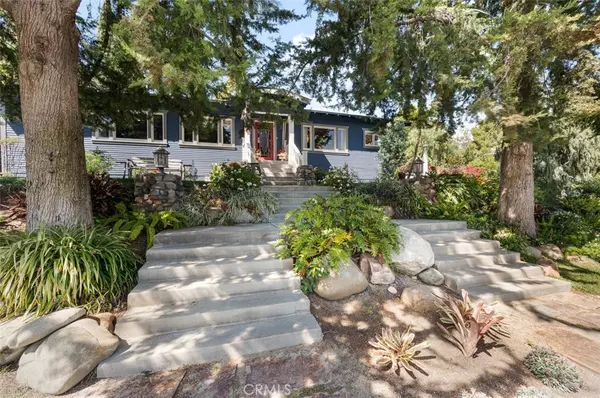For more information regarding the value of a property, please contact us for a free consultation.
143 Elsa DR Fullerton, CA 92835
Want to know what your home might be worth? Contact us for a FREE valuation!

Our team is ready to help you sell your home for the highest possible price ASAP
Key Details
Property Type Single Family Home
Sub Type Single Family Residence
Listing Status Sold
Purchase Type For Sale
Square Footage 2,014 sqft
Price per Sqft $670
Subdivision ,University Heights
MLS Listing ID PW22059219
Sold Date 05/16/22
Bedrooms 4
Full Baths 3
Construction Status Additions/Alterations,Updated/Remodeled
HOA Y/N No
Year Built 1924
Lot Size 0.277 Acres
Property Description
Nestled between mature cedar trees on on a quiet corner this vintage home retains it's original charm but has been updated throughout. Walk to mutiple parks and open space. This 1924 home has been expanded, restored and updated with $500,000 of improvements while keeping the original integrity of a historic home. A welcoming front porch sets the tone. Step inside to an open Living & dining area with original oak hardwood floors, a beautiful fireplace flanked by built-in shelves, original (restored) windows with wavy glass and a gentle arch to separate the rooms. Step into a newer vintage style kitchen with stainless appliances, quartz counters, open shelving, butcher block counter, Farmhouse sink and a cozy nook with lots of windows looking out to the hills. A small back porch leads to the backyard. There are 4 bedrooms, 2 en-suite, and 3 baths, all beautifully done. The main bedroom and spa like bath were added by the current owners. Feel like you are on vacation every day in this amazing bath with soaking tub and steam shower! The main bedroom also opens to the back yard with an outdoor kitchen, covered pavilion, fire ring and lawn area. There is a 8 x 15 bonus room off the back of the detached garage perfect for a home office. A storage shed is a great place to keep your yard equipment. Vintage style Iron fencing and large lawn area complete the back yard. You won't want to leave this paradise. Plenty of room for an ADU, expanded garage, pool or more. See supplements for a complete list of property improvements.
Amazing location near to the Fullerton tennis center, Fullerton College, Fullerton & Coyote Hills golf courses, St. Jude, east Coyote Hills hiking trails (15 miles of horse and bike trails), Fullerton Sports complex, Hillcrest Park, Muckenthaler Cultural center, Lions field and downtown Fullerton yet so removed and peaceful. You feel like you are in the country with all the mature trees.
Location
State CA
County Orange
Area 83 - Fullerton
Rooms
Other Rooms Shed(s)
Main Level Bedrooms 4
Interior
Interior Features Built-in Features, Breakfast Area, Chair Rail, Separate/Formal Dining Room, Storage, All Bedrooms Down, Main Level Primary, Walk-In Closet(s)
Heating Central
Cooling Central Air
Flooring Tile, Wood
Fireplaces Type Gas, Living Room
Fireplace Yes
Appliance Dishwasher, Electric Oven, Gas Cooktop, Disposal, Refrigerator, Range Hood
Laundry In Garage
Exterior
Parking Features Concrete, Door-Single, Driveway, Driveway Up Slope From Street, Garage, RV Potential, Garage Faces Side
Garage Spaces 2.0
Garage Description 2.0
Fence See Remarks
Pool None
Community Features Biking, Curbs, Gutter(s), Park
Utilities Available Cable Connected, Natural Gas Connected, Sewer Connected, Water Connected
View Y/N Yes
View Neighborhood
Roof Type Composition
Accessibility No Stairs
Porch Concrete, Covered
Attached Garage No
Total Parking Spaces 4
Private Pool No
Building
Lot Description 2-5 Units/Acre, Back Yard, Corner Lot, Cul-De-Sac, Sloped Down, Front Yard, Gentle Sloping, Sprinklers In Rear, Sprinklers In Front, Lawn, Landscaped, Near Park, Rectangular Lot, Rolling Slope, Sprinkler System
Faces East
Story 1
Entry Level One
Foundation Raised
Sewer Public Sewer
Water Public
Architectural Style Bungalow, Custom
Level or Stories One
Additional Building Shed(s)
New Construction No
Construction Status Additions/Alterations,Updated/Remodeled
Schools
School District Fullerton Joint Union High
Others
Senior Community No
Tax ID 02818201
Security Features Carbon Monoxide Detector(s),Smoke Detector(s)
Acceptable Financing Cash, Cash to New Loan, Conventional
Listing Terms Cash, Cash to New Loan, Conventional
Financing Conventional
Special Listing Condition Standard
Read Less

Bought with Jeremy Welsh • T.N.G. Real Estate Consultants



